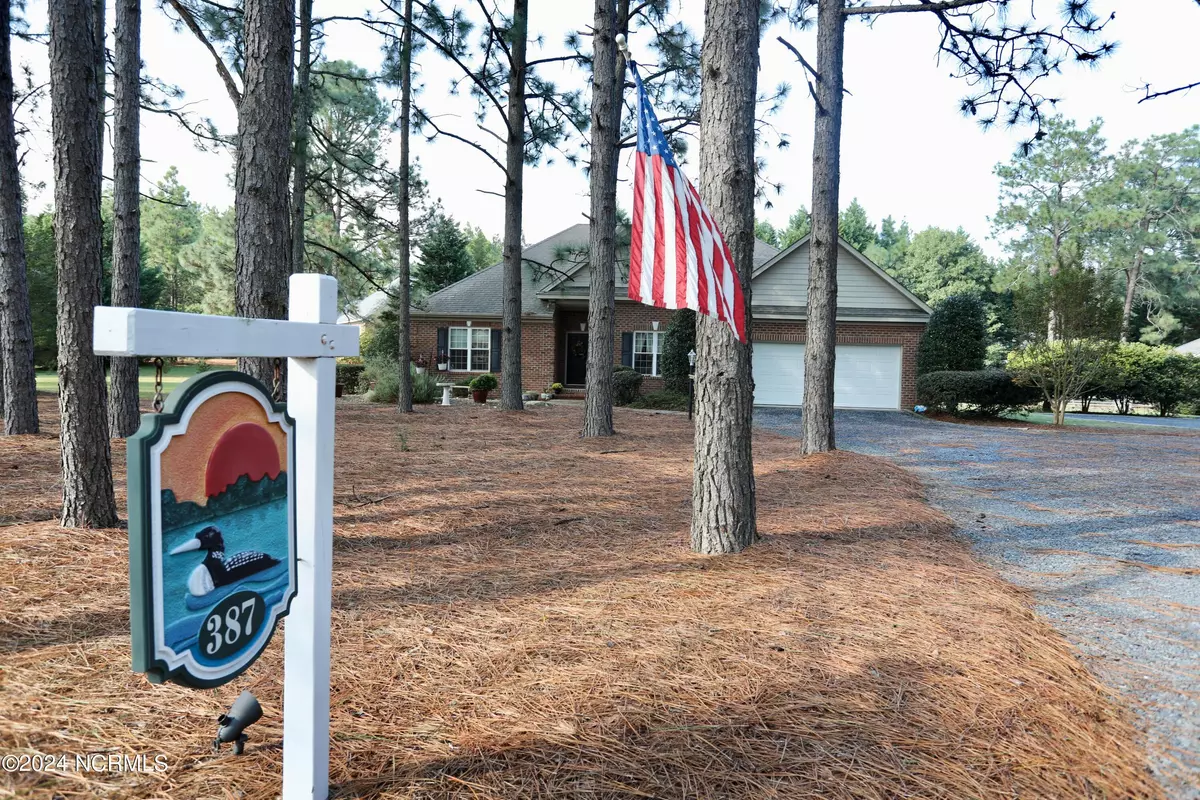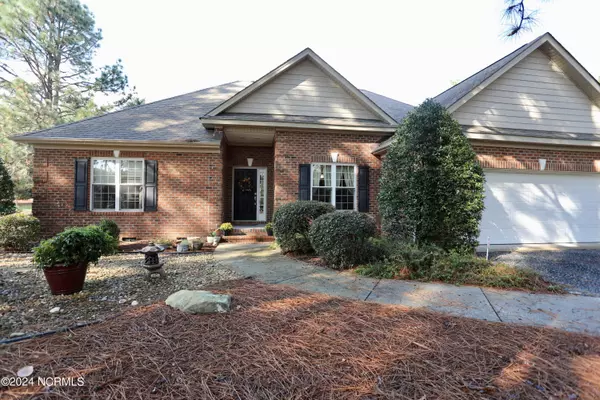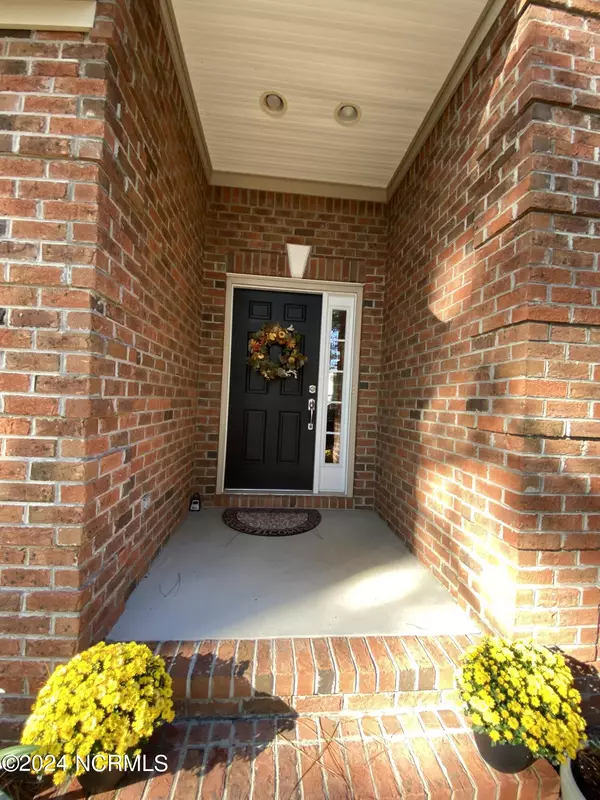$478,000
$495,000
3.4%For more information regarding the value of a property, please contact us for a free consultation.
3 Beds
2 Baths
2,532 SqFt
SOLD DATE : 01/16/2025
Key Details
Sold Price $478,000
Property Type Single Family Home
Sub Type Single Family Residence
Listing Status Sold
Purchase Type For Sale
Square Footage 2,532 sqft
Price per Sqft $188
Subdivision Seven Lakes West
MLS Listing ID 100469696
Sold Date 01/16/25
Style Wood Frame
Bedrooms 3
Full Baths 2
HOA Fees $1,860
HOA Y/N Yes
Originating Board Hive MLS
Year Built 2005
Annual Tax Amount $1,894
Lot Size 0.598 Acres
Acres 0.6
Lot Dimensions 111.35 X 120 X 183.49 X 199.63
Property Description
RUN, DO NOT WALK TO YOUR PHONE TO CALL TODAY ON THIS RARE PROPERTY...A SPACIOUS ONE LEVEL HOME WITH ALL OF THE FEATURES YOU HOPED TO FIND IN YOUR FOREVER HOME! THIS CUSTOM BUILT BRICK ONE-OWNER HOME HAS A SPLIT BEDROOM PLAN, A LOVELY LIVING ROOM WITH A GAS LOG FIREPLACE,A SEPARATE DINING ROOM, & AN EAT IN KITCHEN WHICH IS FULLY EQUIPPED FOR THE CHEF OR NOVICE COOK. THE MASTER SUITE BATHROOM HAS A CURB-LESS SHOWER & A SOAKER TUB, A DOUBLE VANITY, & 2 WALK IN CLOSETS. THE DEN/OFFICE/LIBRARY HAS CUSTOM BUILT BOOKCASES RUNNING THE LENGTH OF ONE WALL...A BIBLIOPHILE'S DREAM ROOM! THE FAMILY ROOM/SUNROOM WINDOWS BRING NATURAL LIGHTING INTO YOUR FAVORITE READING/GAME/TV WATCHING ROOM. ENJOY JUST BEING OUTSIDE? GRAB A BOOK & SIT A SPELL ON THE 16X18 DURABLE IPE BRAZILIAN HARDWOOD DECK. LOTS OF PARKING IN THE DRIVEWAY & ROOMY 22X20.5 GARAGE WHICH HAS A DROP DOWN STAIRCASE FOR ATTIC STORAGE. THIS HOUSE TRULY HAS A TERRIFIC FLOOR PLAN. SUPERB LOCATION WITH CLOSE PROXIMITY TO LAKE AUMAN AND BACK GATE PRIVATE ENTRANCE.
GET MOVING...THIS HOME WILL BE A QUICK SALE!
Location
State NC
County Moore
Community Seven Lakes West
Zoning GC-SL
Direction FROM THE TRAFFIC CIRCLE: HWY 211 W TO SEVEN LAKES. LEFT AT THE TRAFFIC LIGHT. PASS THROUGH SECURITY GATE. LEFT ONTO LONGLEAF DR UNTIL YOU SEE THE LOON YARD SIGN FOR 387 ON THE RIGHT
Location Details Mainland
Rooms
Basement Crawl Space
Primary Bedroom Level Primary Living Area
Interior
Interior Features Foyer, Solid Surface, Bookcases, Kitchen Island, Master Downstairs, 9Ft+ Ceilings, Tray Ceiling(s), Vaulted Ceiling(s), Ceiling Fan(s), Walk-in Shower, Walk-In Closet(s)
Heating Heat Pump, Electric, Forced Air
Cooling Central Air
Flooring Carpet, Tile, Vinyl, Wood
Fireplaces Type Gas Log
Fireplace Yes
Window Features Blinds
Appliance Washer, Stove/Oven - Electric, Refrigerator, Microwave - Built-In, Humidifier/Dehumidifier, Dryer, Dishwasher
Laundry Washer Hookup, Inside
Exterior
Parking Features Gravel, Garage Door Opener, Off Street
Garage Spaces 2.0
Roof Type Architectural Shingle,Composition
Porch Covered, Deck, Porch
Building
Lot Description Interior Lot
Story 1
Entry Level One
Foundation Block
Sewer Septic On Site
Water Municipal Water
New Construction No
Schools
Elementary Schools West End Elementary
Middle Schools West Pine Middle
High Schools Pinecrest High
Others
Tax ID 00027166
Acceptable Financing Cash, Conventional, FHA, USDA Loan, VA Loan
Listing Terms Cash, Conventional, FHA, USDA Loan, VA Loan
Special Listing Condition None
Read Less Info
Want to know what your home might be worth? Contact us for a FREE valuation!

Our team is ready to help you sell your home for the highest possible price ASAP

GET MORE INFORMATION
SRES, SRS, ABR, CLHMS, Relocation Specialist | Lic# 281530







