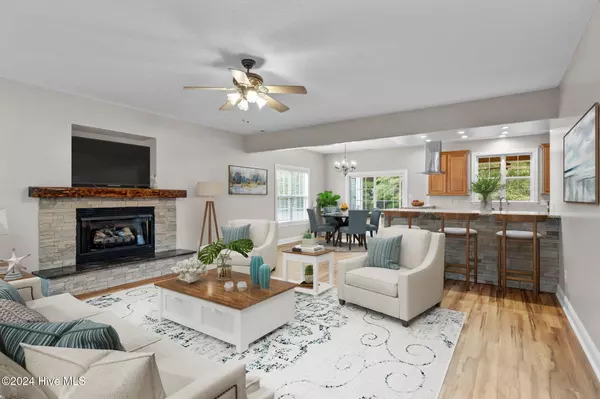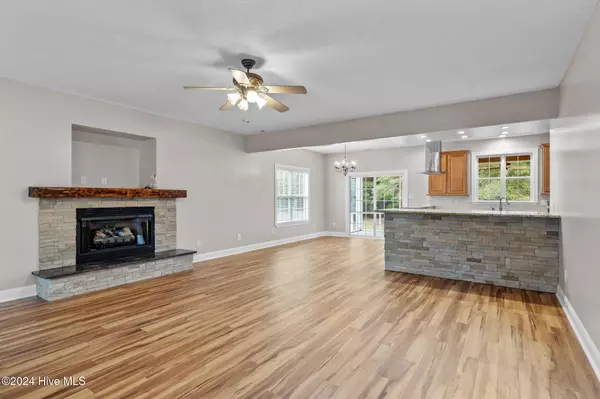$709,000
$725,000
2.2%For more information regarding the value of a property, please contact us for a free consultation.
3 Beds
3 Baths
3,007 SqFt
SOLD DATE : 01/09/2025
Key Details
Sold Price $709,000
Property Type Single Family Home
Sub Type Single Family Residence
Listing Status Sold
Purchase Type For Sale
Square Footage 3,007 sqft
Price per Sqft $235
Subdivision Blair Farm
MLS Listing ID 100475080
Sold Date 01/09/25
Style Wood Frame
Bedrooms 3
Full Baths 2
Half Baths 1
HOA Fees $525
HOA Y/N Yes
Originating Board Hive MLS
Year Built 2003
Annual Tax Amount $2,361
Lot Size 0.533 Acres
Acres 0.53
Lot Dimensions 260x206x145x195
Property Description
This home could be yours for the holidays! Welcome to this inviting 3-bedroom, 2.5-bath home with a 2-car garage (24x28) on a cul-de-sac in desirable Blair Farm, a loft area and a large bonus room above the garage - perfect for a game room, home office or home gym. Updates include a new roof installed in 2024, new LVP flooring downstairs installed in 2024 by Eastman's Carpet & Flooring, carpet in bedrooms is less than 2 years old and a whole-house generator. The principal bedroom is downstairs and offers a large en suite bath with a beautifully tiled shower and walk in closet. Enjoy the outdoors on the new back deck or relax with your morning coffee on the screened porch. The community amenities include a clubhouse and pool. Ideally located near restaurants, shopping, golf courses and the beach, this home offers the best of coastal living. A nearly spotless prelisting home inspection is available upon request.
Location
State NC
County Carteret
Community Blair Farm
Zoning Residential
Direction Arendell Street to 20th Street right at Blair Farm left on Clubhouse drive right on Wood Duck Court then house is on the left
Location Details Mainland
Rooms
Basement None
Primary Bedroom Level Primary Living Area
Interior
Interior Features Foyer, Whole-Home Generator, Master Downstairs, 9Ft+ Ceilings, Ceiling Fan(s), Walk-in Shower, Walk-In Closet(s)
Heating Heat Pump, Electric
Flooring LVT/LVP, Carpet, Tile
Fireplaces Type Gas Log
Fireplace Yes
Window Features Blinds
Appliance Water Softener, Stove/Oven - Electric, Refrigerator, Microwave - Built-In, Bar Refrigerator
Laundry Hookup - Dryer, Washer Hookup, Inside
Exterior
Parking Features Concrete
Garage Spaces 2.0
Pool None
Waterfront Description None
Roof Type Architectural Shingle
Accessibility None
Porch Covered, Patio, Porch, Screened
Building
Lot Description Cul-de-Sac Lot
Story 2
Entry Level Two
Foundation Slab
Sewer Municipal Sewer
Water Municipal Water
New Construction No
Schools
Elementary Schools Morehead City Primary
Middle Schools Morehead City
High Schools West Carteret
Others
Tax ID 638718413057000
Acceptable Financing Cash, Conventional, FHA, VA Loan
Listing Terms Cash, Conventional, FHA, VA Loan
Special Listing Condition None
Read Less Info
Want to know what your home might be worth? Contact us for a FREE valuation!

Our team is ready to help you sell your home for the highest possible price ASAP

GET MORE INFORMATION
SRES, SRS, ABR, CLHMS, Relocation Specialist | Lic# 281530







