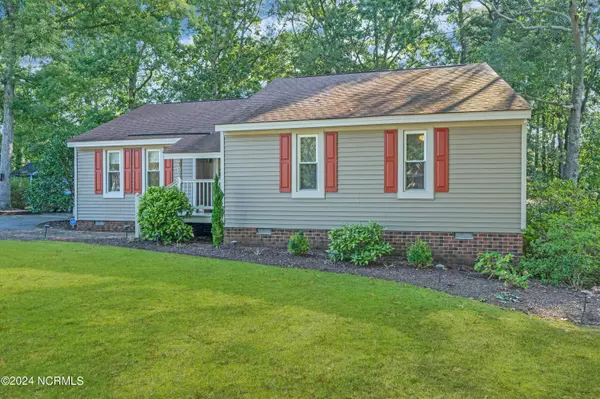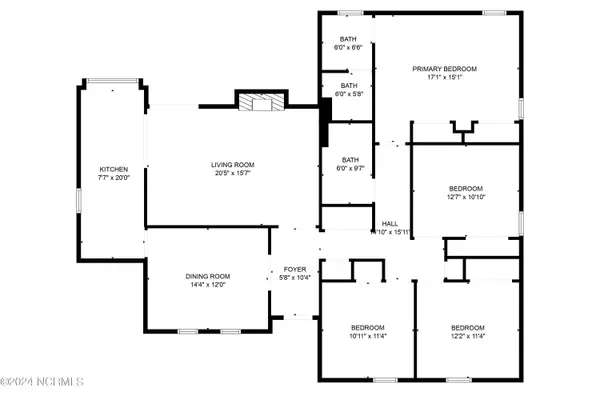$238,000
$237,900
For more information regarding the value of a property, please contact us for a free consultation.
4 Beds
2 Baths
1,930 SqFt
SOLD DATE : 11/05/2024
Key Details
Sold Price $238,000
Property Type Single Family Home
Sub Type Single Family Residence
Listing Status Sold
Purchase Type For Sale
Square Footage 1,930 sqft
Price per Sqft $123
Subdivision High Meadows
MLS Listing ID 100467869
Sold Date 11/05/24
Style Wood Frame
Bedrooms 4
Full Baths 2
HOA Fees $370
HOA Y/N Yes
Originating Board North Carolina Regional MLS
Year Built 1977
Lot Size 0.350 Acres
Acres 0.35
Lot Dimensions 96x 159 x 96 x 157
Property Description
Same owner since it was custom built. Hard to find over 1900 sqft 4 bdrm with 2 bths nestled in a very desirable area, complete with neighborhood pool, clubhouse, fishing pond, a community park is just a short walk away that has a wonderful play area, ball field with picnic area and lots of open space. Spacious living room with gas logs in the fireplace, and lots of woodwork, plus an equally large dining room on the front of the home. Updated kitchen and includes range, built in microwave, refrigerator, dishwasher, and washer / dryer. Enjoy the quietness and fenced in backyard privacy on the multi level deck. There is even a basement area that would make an ideal workshop or hobby area. Close to restaurants, golf course and shopping. Easy access to US-64 and I-95.
Location
State NC
County Nash
Community High Meadows
Zoning Residential
Direction Benvenue Road right onto Goldrock Road, left onto Foxhall, home is down on the left.
Location Details Mainland
Rooms
Basement Crawl Space, Exterior Entry
Primary Bedroom Level Primary Living Area
Interior
Interior Features Foyer, Master Downstairs, Ceiling Fan(s), Eat-in Kitchen
Heating Gas Pack, Electric, Heat Pump, Natural Gas
Cooling Central Air
Fireplaces Type Gas Log
Fireplace Yes
Window Features Thermal Windows
Appliance Washer, Stove/Oven - Electric, Refrigerator, Dryer
Exterior
Parking Features On Site
Roof Type Architectural Shingle
Porch Covered, Porch
Building
Story 1
Entry Level One
Sewer Municipal Sewer
Water Municipal Water
New Construction No
Schools
Elementary Schools Hubbard
Middle Schools Red Oak
High Schools Northern Nash
Others
Tax ID 3852-17-10-5102
Acceptable Financing Cash, Conventional, FHA, VA Loan
Listing Terms Cash, Conventional, FHA, VA Loan
Special Listing Condition None
Read Less Info
Want to know what your home might be worth? Contact us for a FREE valuation!

Our team is ready to help you sell your home for the highest possible price ASAP

GET MORE INFORMATION
SRES, SRS, ABR, CLHMS, Relocation Specialist | Lic# 281530







