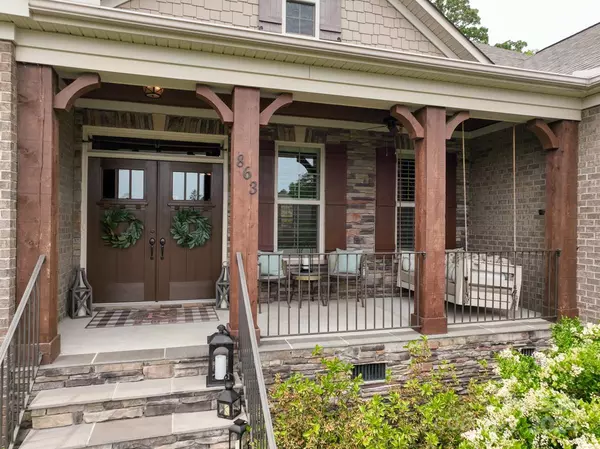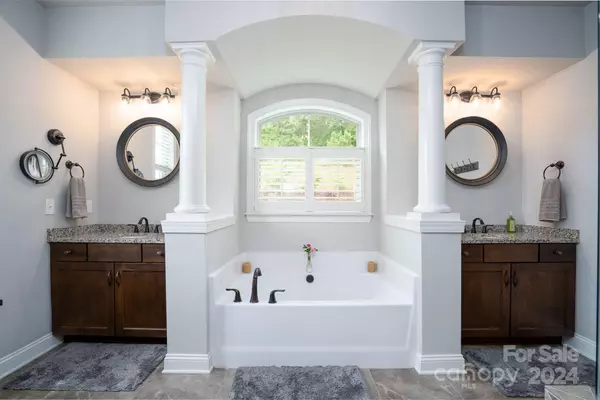$765,000
$789,000
3.0%For more information regarding the value of a property, please contact us for a free consultation.
4 Beds
4 Baths
3,047 SqFt
SOLD DATE : 09/05/2024
Key Details
Sold Price $765,000
Property Type Single Family Home
Sub Type Single Family Residence
Listing Status Sold
Purchase Type For Sale
Square Footage 3,047 sqft
Price per Sqft $251
Subdivision Overbrook Manor
MLS Listing ID 4134303
Sold Date 09/05/24
Style Arts and Crafts
Bedrooms 4
Full Baths 3
Half Baths 1
Construction Status Completed
HOA Fees $29/ann
HOA Y/N 1
Abv Grd Liv Area 3,047
Year Built 2018
Lot Size 0.815 Acres
Acres 0.815
Property Sub-Type Single Family Residence
Property Description
Don't miss out on this hidden gem in the exclusive wooded neighborhood of Overbrook Manor. Located minutes from I-85, Atrium hospital, downtown Concord. Once you enter this 4br/4bath home appreciate open concept dining, living, kitchen area equipped with large island/granite countertops. Chef's kitchen offers double ovens perfect for cooking/entertaining friends. Retractable sliding doors open to large outdoor screened in porch with beautiful stone gas fireplace for morning coffee or relaxing after a long day at work. Off screen porch is beautiful spacious patio, stone outdoor kitchen, and wood burning stone fireplace waiting for next cookout/social gathering. Owners retreat is on left past office separate laundry his/her walk in closets. Ensuite has beautiful garden tub/large walk in shower that feels like spa retreat . Right side offers 2 large bedrooms jack/jill bath large closets for storage. Upstairs can be in-law suite, kid returning from college, flex space. Tons of storage!
Location
State NC
County Cabarrus
Zoning RM-1
Rooms
Main Level Bedrooms 3
Interior
Interior Features Attic Walk In, Drop Zone, Entrance Foyer, Garden Tub, Kitchen Island, Open Floorplan, Split Bedroom, Storage, Walk-In Closet(s), Walk-In Pantry
Heating Natural Gas
Cooling Ceiling Fan(s), Central Air
Flooring Carpet, Tile, Wood
Fireplaces Type Family Room, Gas Log, Other - See Remarks
Fireplace true
Appliance Dishwasher, Disposal, Double Oven, Exhaust Hood, Gas Cooktop, Gas Oven, Microwave, Refrigerator, Tankless Water Heater
Laundry Main Level
Exterior
Exterior Feature Outdoor Kitchen, Other - See Remarks
Garage Spaces 3.0
Community Features Sidewalks, Street Lights
Roof Type Shingle
Street Surface Concrete,Paved
Porch Covered, Front Porch, Patio, Rear Porch, Screened, Other - See Remarks
Garage true
Building
Lot Description Cul-De-Sac
Foundation Crawl Space
Sewer Public Sewer
Water City
Architectural Style Arts and Crafts
Level or Stories One and One Half
Structure Type Brick Full,Cedar Shake,Stone Veneer
New Construction false
Construction Status Completed
Schools
Elementary Schools Unspecified
Middle Schools Concord
High Schools Concord
Others
HOA Name Overbrook Manor HOA
Senior Community false
Acceptable Financing Cash, Conventional
Listing Terms Cash, Conventional
Special Listing Condition None
Read Less Info
Want to know what your home might be worth? Contact us for a FREE valuation!

Our team is ready to help you sell your home for the highest possible price ASAP
© 2025 Listings courtesy of Canopy MLS as distributed by MLS GRID. All Rights Reserved.
Bought with Kristen Bernard • Keller Williams South Park
GET MORE INFORMATION
SRES, SRS, ABR, CLHMS, Relocation Specialist | Lic# 281530







