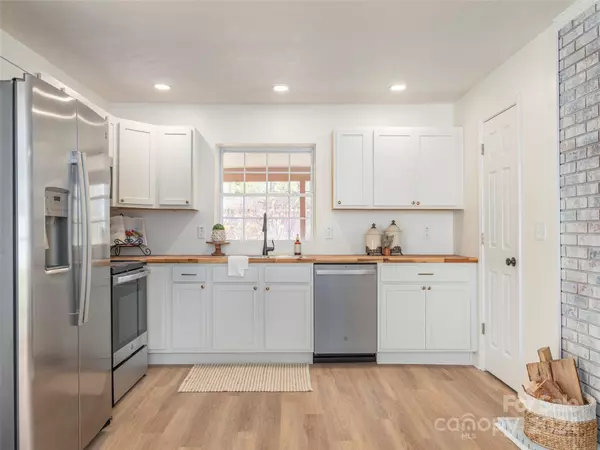$460,000
$465,000
1.1%For more information regarding the value of a property, please contact us for a free consultation.
5 Beds
5 Baths
2,628 SqFt
SOLD DATE : 07/24/2024
Key Details
Sold Price $460,000
Property Type Single Family Home
Sub Type Single Family Residence
Listing Status Sold
Purchase Type For Sale
Square Footage 2,628 sqft
Price per Sqft $175
Subdivision Oak Park
MLS Listing ID 4107867
Sold Date 07/24/24
Style Contemporary,Farmhouse
Bedrooms 5
Full Baths 4
Half Baths 1
Abv Grd Liv Area 2,281
Year Built 1967
Lot Size 0.330 Acres
Acres 0.33
Property Description
**Buyer changed their mind. Due to no fault of the home** Welcome to your dream home in Oak Park! This extensively renovated gem offers 5 bedrooms and 4.5 baths, perfect for a growing family, multi generational living, or hosting guests. Enjoy the beautiful mountain views from your covered wrap around porch, the perfect spot to relax and enjoy the peaceful surroundings. The open concept interior is filled with natural sunlight, creating a warm and inviting atmosphere. The kitchen boasts new cabinets and appliances with butcher block countertops. The primary bedroom is located on the main floor with a generous bathroom featuring a walk-in tile shower. Upstairs you will find 3 beds/2 baths. The downstairs bed/bath is accessible through the interior of the home, with an additional separate outside entrance. The expansive backyard is perfect for entertaining and gardening with a workshop. New roof in 2023. One car garage. Upper and lower driveway. Short term rentals allowed. Pre-Inspected!
Location
State NC
County Haywood
Zoning RES
Rooms
Basement Basement Garage Door, Bath/Stubbed, Exterior Entry, Interior Entry, Partially Finished
Main Level Bedrooms 1
Interior
Interior Features Open Floorplan, Pantry
Heating Ductless
Cooling Ductless
Flooring Tile, Vinyl, Wood
Fireplaces Type Bonus Room, Gas Log, Kitchen
Fireplace true
Appliance Dishwasher, Electric Oven, Exhaust Fan, Microwave, Refrigerator
Exterior
Garage Spaces 1.0
Fence Back Yard, Partial, Privacy
Waterfront Description None
View Long Range, Mountain(s), Winter, Year Round
Roof Type Shingle
Garage true
Building
Lot Description Cleared, Level, Open Lot, Views
Foundation Permanent
Sewer Public Sewer
Water City
Architectural Style Contemporary, Farmhouse
Level or Stories One and One Half
Structure Type Vinyl
New Construction false
Schools
Elementary Schools Clyde
Middle Schools Canton
High Schools Pisgah
Others
Senior Community false
Restrictions Short Term Rental Allowed
Acceptable Financing Cash, Conventional
Horse Property None
Listing Terms Cash, Conventional
Special Listing Condition None
Read Less Info
Want to know what your home might be worth? Contact us for a FREE valuation!

Our team is ready to help you sell your home for the highest possible price ASAP
© 2024 Listings courtesy of Canopy MLS as distributed by MLS GRID. All Rights Reserved.
Bought with Jen Lowery • Patton Allen Real Estate LLC
GET MORE INFORMATION

SRES, SRS, ABR, CLHMS, Relocation Specialist | Lic# 281530







