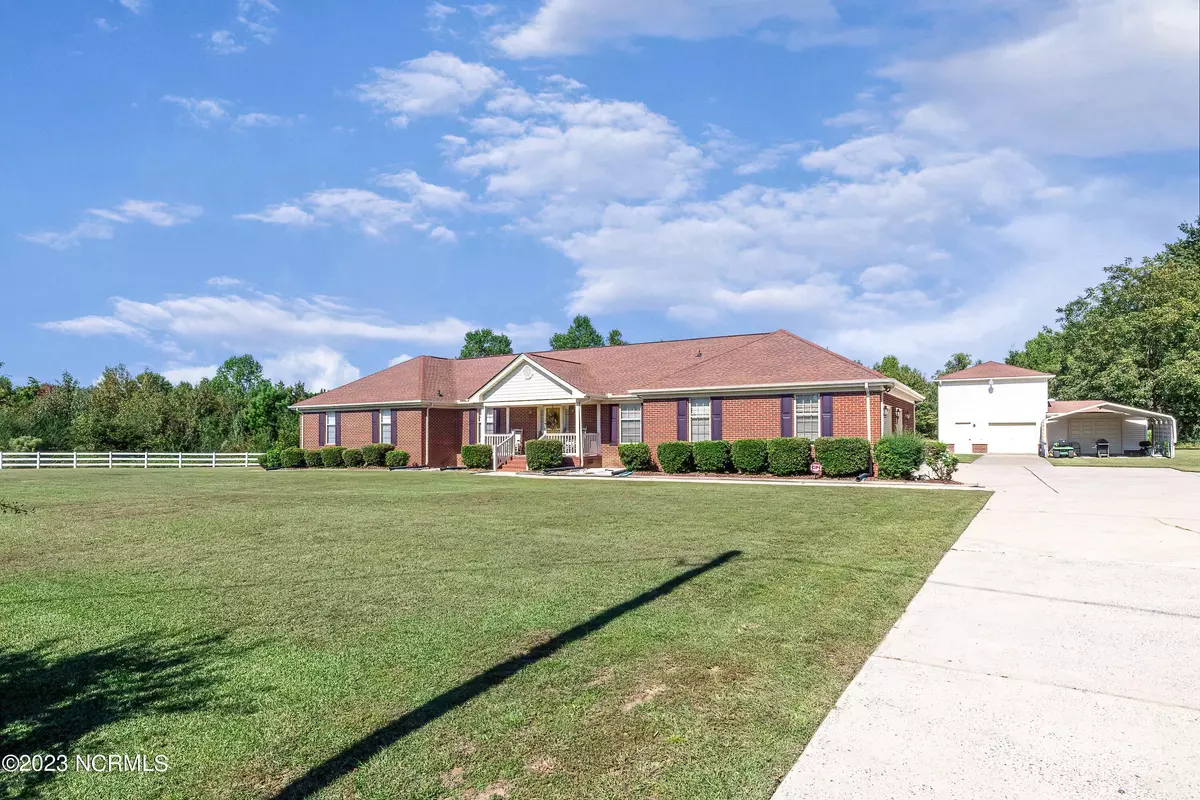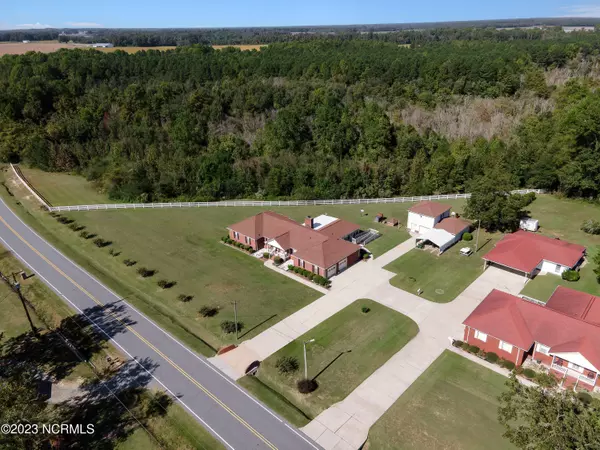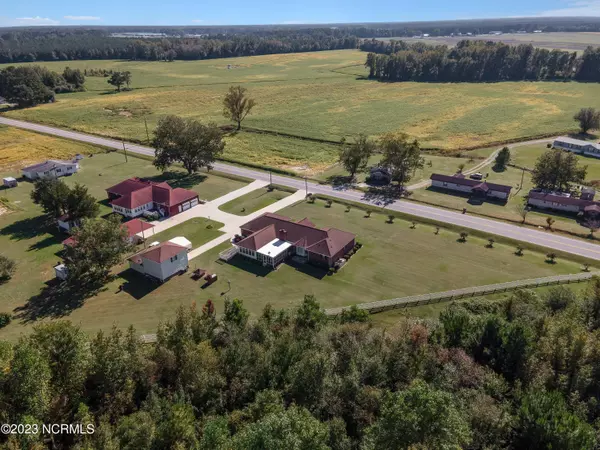$378,000
$365,000
3.6%For more information regarding the value of a property, please contact us for a free consultation.
5 Beds
5 Baths
3,159 SqFt
SOLD DATE : 05/17/2024
Key Details
Sold Price $378,000
Property Type Single Family Home
Sub Type Single Family Residence
Listing Status Sold
Purchase Type For Sale
Square Footage 3,159 sqft
Price per Sqft $119
Subdivision Not In Subdivision
MLS Listing ID 100410364
Sold Date 05/17/24
Bedrooms 5
Full Baths 3
Half Baths 2
HOA Y/N No
Originating Board North Carolina Regional MLS
Year Built 1994
Annual Tax Amount $318
Lot Size 2.879 Acres
Acres 2.88
Lot Dimensions 260 x 329 x 401 x 330
Property Description
Nestled in the picturesque town of Faison, North Carolina, this exquisite custom home effortlessly combines modern luxury with rural charm. Its hardwood floors provide a warm and inviting ambiance throughout, while colorful cabinets infuse the kitchen with personality and style. The detached garage offers ample space and versatility as a workshop or storage area.
One of the standout features is the in-law suite, providing a private living space complete with a bedroom, bathroom, and a convenient kitchenette. The expansive screened-in deck invites you to enjoy the outdoors year-round, sheltered from the elements.
Set on over 2 acres of land, this property offers the perfect blend of space and privacy. It's an ideal setting for those who crave a tranquil and spacious retreat, with ample room for outdoor activities and the freedom to create your own outdoor paradise. This Faison gem is a rare find, promising a unique and comfortable rural lifestyle.
Location
State NC
County Sampson
Community Not In Subdivision
Zoning Agricultural
Direction From I-40: Take exit 348. Continue and turn left onto Suttontown Road.
Location Details Mainland
Rooms
Other Rooms Guest House, Second Garage
Basement Crawl Space, None
Primary Bedroom Level Primary Living Area
Interior
Interior Features Workshop, In-Law Floorplan, Master Downstairs, Ceiling Fan(s), Wet Bar, Walk-In Closet(s)
Heating Forced Air, Propane
Cooling Central Air
Flooring Wood
Window Features Blinds
Laundry Inside
Exterior
Parking Features Attached, Detached, Additional Parking, Paved
Garage Spaces 3.0
Carport Spaces 1
Roof Type Architectural Shingle
Accessibility Accessible Entrance, Accessible Approach with Ramp
Porch Deck, Screened
Building
Lot Description Open Lot
Story 1
Entry Level One
Foundation Brick/Mortar
Sewer Septic On Site
Water Well
New Construction No
Others
Acceptable Financing Cash, Conventional, FHA, USDA Loan, VA Loan
Listing Terms Cash, Conventional, FHA, USDA Loan, VA Loan
Special Listing Condition None
Read Less Info
Want to know what your home might be worth? Contact us for a FREE valuation!

Our team is ready to help you sell your home for the highest possible price ASAP

GET MORE INFORMATION
SRES, SRS, ABR, CLHMS, Relocation Specialist | Lic# 281530







