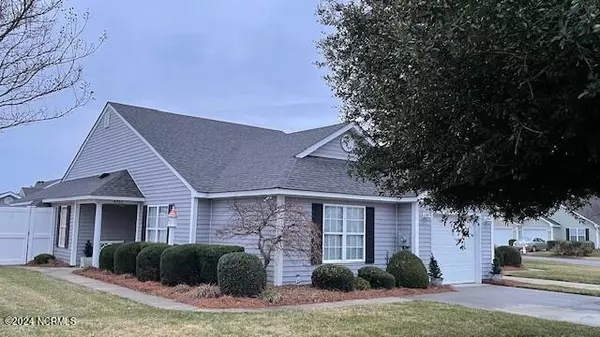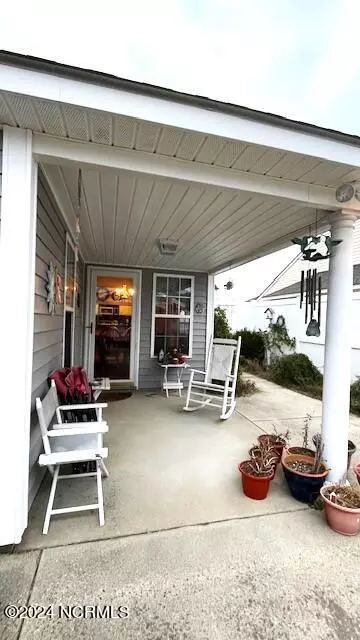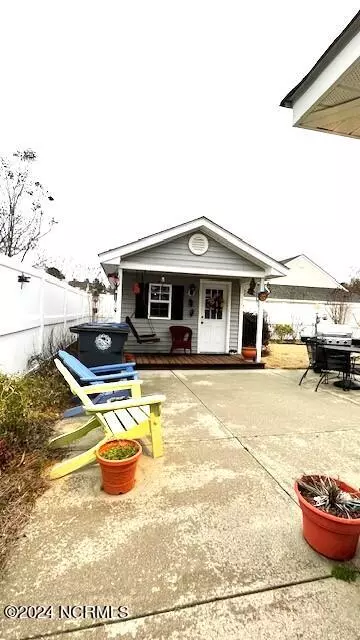$255,000
$269,500
5.4%For more information regarding the value of a property, please contact us for a free consultation.
3 Beds
2 Baths
1,560 SqFt
SOLD DATE : 03/27/2024
Key Details
Sold Price $255,000
Property Type Townhouse
Sub Type Townhouse
Listing Status Sold
Purchase Type For Sale
Square Footage 1,560 sqft
Price per Sqft $163
Subdivision The Village At Westry Crossing
MLS Listing ID 100423911
Sold Date 03/27/24
Style Wood Frame
Bedrooms 3
Full Baths 2
HOA Fees $1,368
HOA Y/N Yes
Originating Board North Carolina Regional MLS
Year Built 2005
Annual Tax Amount $1,872
Lot Size 6,534 Sqft
Acres 0.15
Lot Dimensions 46' x 341' x 44' x 154'
Property Description
Well maintained Townhouse in The Village at Westry Crossing.Three bedroom,two bath with open floor plan.Greatroom with fireplace,gas logs..open to Dining area with big bay window.Nice entry foyer with hall.Laundry room with cabinets.Covered rear porch leads out to huge concrete patio area with a wired workshop with a covered porch.Nicely landscaped yard in rear as well as front.One car garage with pull down stairs to attic.Storage area for freezer etc.HOA covers front yard maintance $342/quarter.Great location...close to shopping and restaurants.Duke Energy for power.
Location
State NC
County Nash
Community The Village At Westry Crossing
Zoning Res
Direction Sunset Ave West to left on Westry Rd to right onto Gardenia Circle.
Location Details Mainland
Rooms
Other Rooms Workshop
Basement None
Primary Bedroom Level Primary Living Area
Interior
Interior Features Foyer, Ceiling Fan(s), Walk-in Shower, Walk-In Closet(s)
Heating Fireplace(s), Forced Air, Natural Gas
Cooling Central Air
Flooring LVT/LVP, Carpet, Laminate, Vinyl
Fireplaces Type Gas Log
Fireplace Yes
Window Features Thermal Windows,Blinds
Appliance Stove/Oven - Electric, Refrigerator, Microwave - Built-In
Laundry Hookup - Dryer, Washer Hookup, Inside
Exterior
Exterior Feature Irrigation System
Parking Features Concrete
Garage Spaces 1.0
Utilities Available Natural Gas Connected
Roof Type Architectural Shingle
Porch Covered, Patio
Building
Lot Description Interior Lot
Story 1
Entry Level One
Foundation Slab
Sewer Municipal Sewer
Water Municipal Water
Architectural Style Patio
Structure Type Irrigation System
New Construction No
Schools
Elementary Schools Benvenue
Middle Schools Nash Central
High Schools Nash Central
Others
Tax ID 382007790818
Acceptable Financing Cash, Conventional, FHA, VA Loan
Listing Terms Cash, Conventional, FHA, VA Loan
Special Listing Condition None
Read Less Info
Want to know what your home might be worth? Contact us for a FREE valuation!

Our team is ready to help you sell your home for the highest possible price ASAP

GET MORE INFORMATION
SRES, SRS, ABR, CLHMS, Relocation Specialist | Lic# 281530







