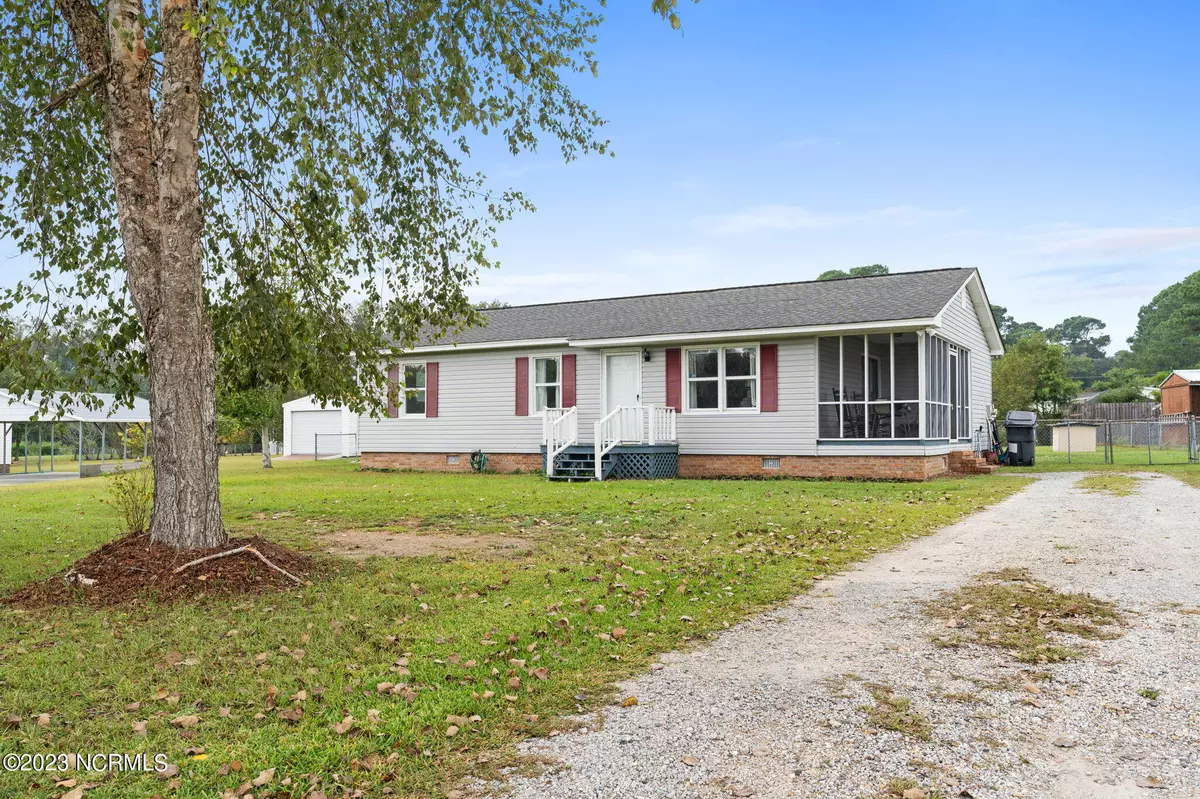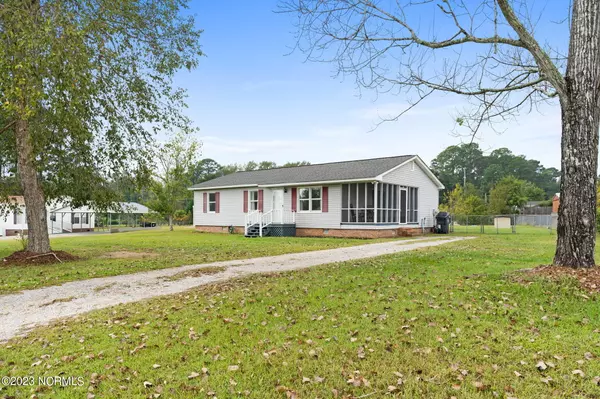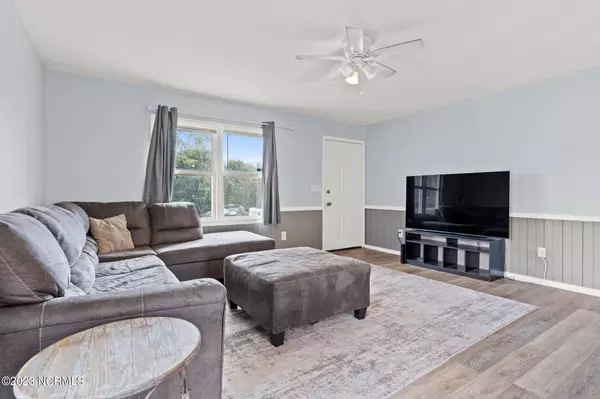$242,500
$244,500
0.8%For more information regarding the value of a property, please contact us for a free consultation.
3 Beds
2 Baths
1,217 SqFt
SOLD DATE : 11/17/2023
Key Details
Sold Price $242,500
Property Type Single Family Home
Sub Type Single Family Residence
Listing Status Sold
Purchase Type For Sale
Square Footage 1,217 sqft
Price per Sqft $199
Subdivision Wood Duck Retreat
MLS Listing ID 100408557
Sold Date 11/17/23
Style Wood Frame
Bedrooms 3
Full Baths 2
HOA Fees $50
HOA Y/N Yes
Originating Board North Carolina Regional MLS
Year Built 1985
Annual Tax Amount $768
Lot Size 0.419 Acres
Acres 0.42
Lot Dimensions 119x186x99x155
Property Sub-Type Single Family Residence
Property Description
Location, Location! Need a quick commute to Wilmington, Shallotte And the Beach? You have found it here! Come see for yourself how convenient this community is to everything. This home offers the sought after open floor plan with a large living room opening to the kitchen & dining area. Down the hall are 3 bedrooms, shared bath for your guests and primary bedroom has an en suite bath. Pastel colors with wood shiplap details will compliment your decor. Grab your morning coffee & enjoy the screened porch before heading out for the day. Separate laundry room that leads you out to the back deck. It's that time of year...sit by the fire pit & make smores and memories. You will love the back yard & it's already fenced for you. Ideal location for a great second home or your primary residence. Schedule your showing soon & be here for the holidays! You can be at Holden Beach within 10 mins to enjoy your 1st beach season in the Fall & you will be so glad you did!
Location
State NC
County Brunswick
Community Wood Duck Retreat
Zoning R75
Direction From Holden Beach, turn Left at light at the end of the causeway. Stay straight on Holden Beach Rd. Turn Right into Wood Duck, Right on Blackduck & house is on the right.
Location Details Mainland
Rooms
Basement Crawl Space
Primary Bedroom Level Primary Living Area
Interior
Interior Features Master Downstairs, Ceiling Fan(s), Pantry
Heating Heat Pump, Electric, Forced Air
Cooling Central Air
Flooring Carpet, Laminate
Fireplaces Type None
Fireplace No
Window Features Thermal Windows,Blinds
Appliance Washer, Stove/Oven - Electric, Refrigerator, Microwave - Built-In, Ice Maker, Dryer, Dishwasher
Laundry Inside
Exterior
Parking Features Unpaved
Roof Type Shingle
Porch Open, Covered, Deck, Porch, Screened
Building
Story 1
Entry Level One
Sewer Septic On Site
Water Municipal Water, Well
New Construction No
Others
Tax ID 215cb002
Acceptable Financing Cash, Conventional, FHA
Listing Terms Cash, Conventional, FHA
Special Listing Condition None
Read Less Info
Want to know what your home might be worth? Contact us for a FREE valuation!

Our team is ready to help you sell your home for the highest possible price ASAP

GET MORE INFORMATION
SRES, SRS, ABR, CLHMS, Relocation Specialist | Lic# 281530







