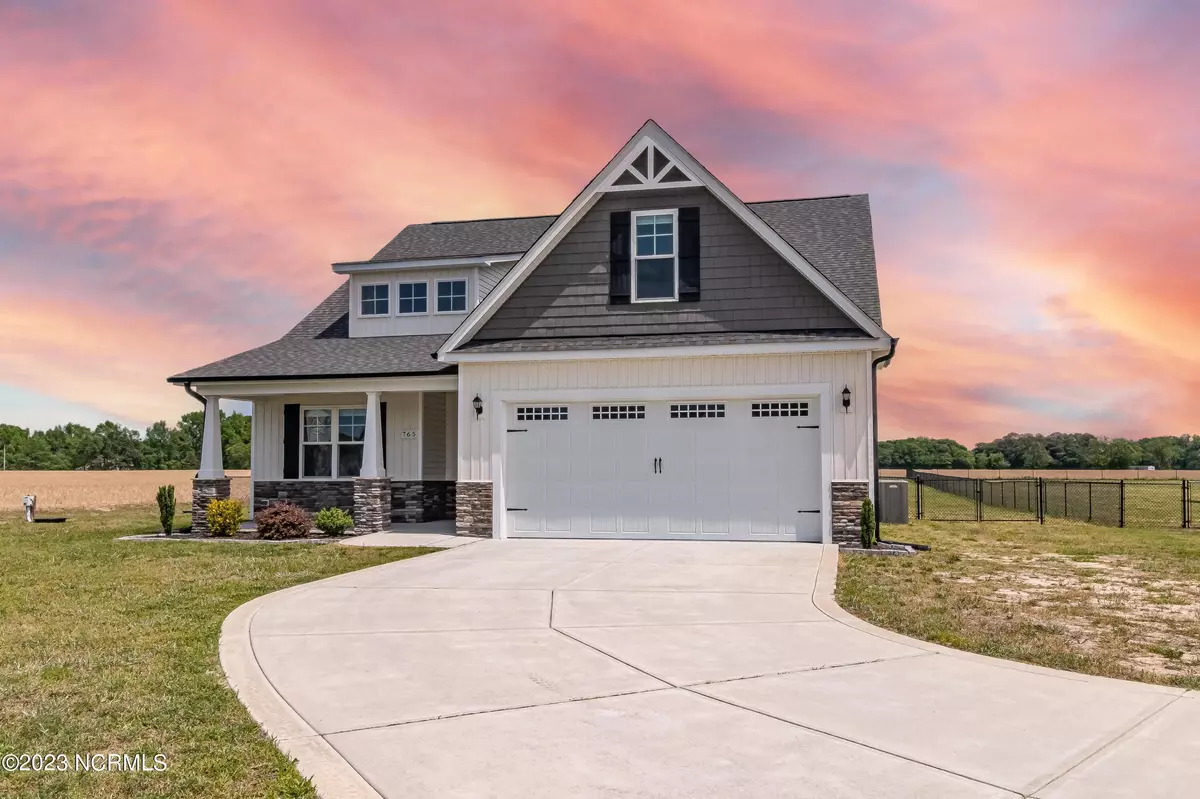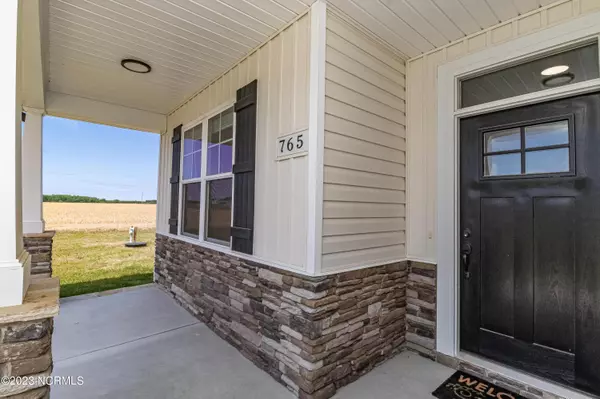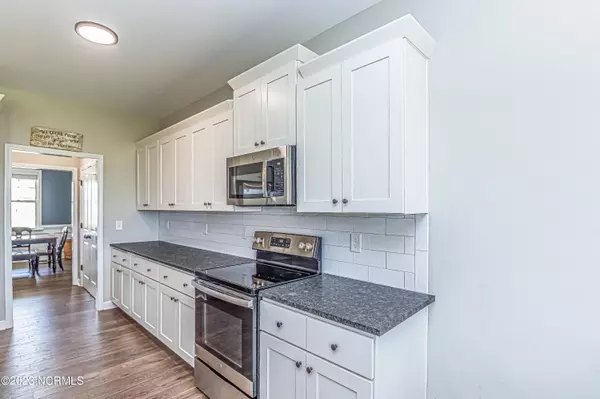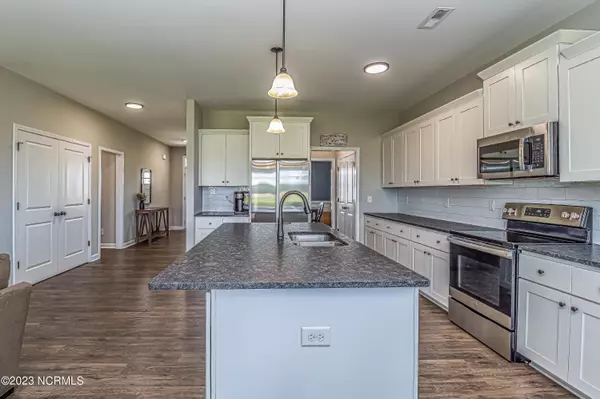$370,000
$375,000
1.3%For more information regarding the value of a property, please contact us for a free consultation.
4 Beds
3 Baths
3,013 SqFt
SOLD DATE : 07/17/2023
Key Details
Sold Price $370,000
Property Type Single Family Home
Sub Type Single Family Residence
Listing Status Sold
Purchase Type For Sale
Square Footage 3,013 sqft
Price per Sqft $122
Subdivision Stonebridge
MLS Listing ID 100380946
Sold Date 07/17/23
Style Wood Frame
Bedrooms 4
Full Baths 2
Half Baths 1
HOA Y/N Yes
Originating Board North Carolina Regional MLS
Year Built 2021
Lot Size 0.920 Acres
Acres 0.92
Lot Dimensions 100x409x94x434
Property Description
Beautiful home on almost an acre lot in a great location! 4BR/2.5BA home with 3013 sq ft with bonus room & loft space. Walk into this home which features a formal dining rm, large living room which is open to the kitchen! Granite countertops, tile backsplash, stainless appliances, breakfast bar off the island and this kitchen also features a large pantry. Living room offers laminate flooring and and gas log fireplace. FIRST Floor primary suite w/WIC, dual vanity, soaking tub & sep shower. Spacious secondary BRs and large bonus on the 2nd floor. Drop zone and laundry on first floor. Covered back patio and HUGE fenced yard with an outbuilding that conveys.
Location
State NC
County Wayne
Community Stonebridge
Direction Take the Wayne Memorial Dr exit, EXIT 358~Turn left onto Wayne Memorial Dr.~Turn left onto Bartlett Rd.
Location Details Mainland
Rooms
Primary Bedroom Level Primary Living Area
Interior
Interior Features Kitchen Island, Master Downstairs, 9Ft+ Ceilings, Tray Ceiling(s), Ceiling Fan(s), Pantry, Walk-in Shower, Eat-in Kitchen, Walk-In Closet(s)
Heating Electric, Heat Pump
Cooling Central Air
Fireplaces Type Gas Log
Fireplace Yes
Exterior
Parking Features Concrete
Garage Spaces 2.0
Utilities Available Community Water
Roof Type Composition
Porch Patio
Building
Story 2
Entry Level Two
Foundation Slab
Sewer Septic On Site
New Construction No
Schools
Elementary Schools Northeast
Middle Schools Norwayne
High Schools Charles Aycock
Others
Tax ID 3642066756
Acceptable Financing Cash, Conventional, FHA, USDA Loan, VA Loan
Listing Terms Cash, Conventional, FHA, USDA Loan, VA Loan
Special Listing Condition None
Read Less Info
Want to know what your home might be worth? Contact us for a FREE valuation!

Our team is ready to help you sell your home for the highest possible price ASAP

GET MORE INFORMATION
SRES, SRS, ABR, CLHMS, Relocation Specialist | Lic# 281530







