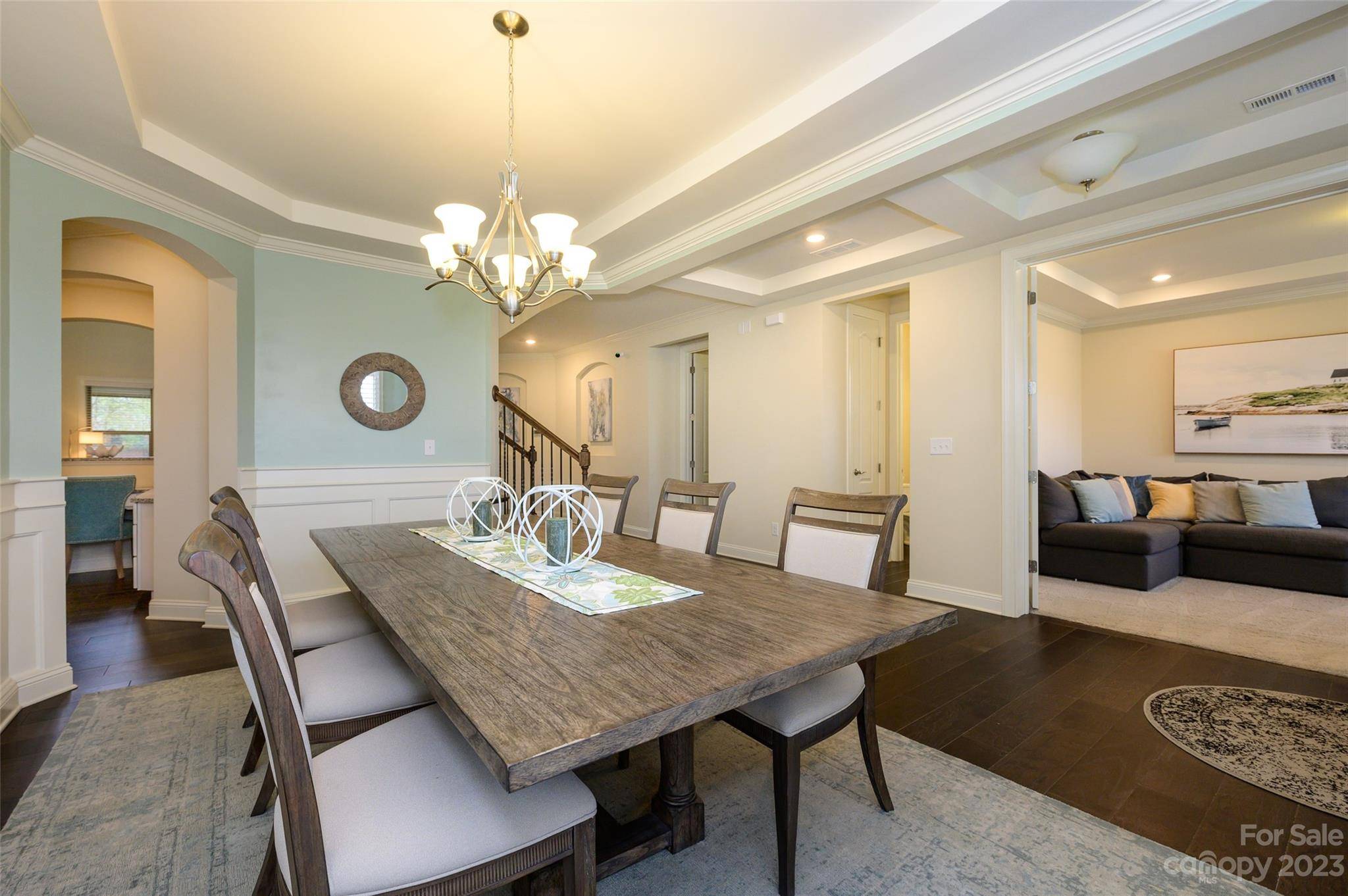$1,000,000
$920,000
8.7%For more information regarding the value of a property, please contact us for a free consultation.
4 Beds
4 Baths
3,887 SqFt
SOLD DATE : 06/01/2023
Key Details
Sold Price $1,000,000
Property Type Single Family Home
Sub Type Single Family Residence
Listing Status Sold
Purchase Type For Sale
Square Footage 3,887 sqft
Price per Sqft $257
Subdivision Arbor Way Ii
MLS Listing ID 4025806
Sold Date 06/01/23
Bedrooms 4
Full Baths 3
Half Baths 1
HOA Fees $90/qua
HOA Y/N 1
Abv Grd Liv Area 3,887
Year Built 2016
Lot Size 10,454 Sqft
Acres 0.24
Property Sub-Type Single Family Residence
Property Description
AMAZING brick home with fantastic space, open floorpan & sun-filled windows. On main level, find hardwood flooring, lots of molding, tray ceilings, recessed lights & picture niches. Kitchen w/a large island, bar seating, SS gas cook top, double wall ovens, glass tile backsplash & walk-in pantry. Two-sty Great Rm features a stone, gas fireplace & white built-in. Primary BR & Bath on main level w/glass enclosed, tiled shower, garden tub, dual vanities & spacious walk-in closet w/built-ins. Front Office or possible Bedroom w/glass French doors for privacy. Laundry Rm w/sink. Mud Room w/built-in bench, cubbies. Upstairs Bonus Rm, an En Suite BR & two addt'l Bedrooms w/Jack & Jill Bath. Space galore! **BIG PERK alert** TWO office/study workstations - one adjacent to the Kitchen, one upstairs! Very impressive exterior w/a covered front porch, screen porch, deck and fenced yard, full irrigation & two-car garage. Location, location! Close to several schools, 10 mins from Spark, Arboretum.
Location
State NC
County Mecklenburg
Zoning R
Rooms
Main Level Bedrooms 1
Interior
Interior Features Attic Stairs Pulldown, Breakfast Bar, Built-in Features, Cable Prewire, Garden Tub, Kitchen Island, Open Floorplan, Pantry, Tray Ceiling(s), Walk-In Closet(s), Walk-In Pantry
Heating Electric, Forced Air, Heat Pump, Zoned
Cooling Ceiling Fan(s), Central Air, Heat Pump, Zoned
Flooring Carpet, Hardwood, Tile
Fireplaces Type Gas Log, Great Room
Fireplace true
Appliance Dishwasher, Disposal, Double Oven, Gas Cooktop, Microwave, Wall Oven
Laundry Electric Dryer Hookup, Main Level
Exterior
Exterior Feature In-Ground Irrigation
Garage Spaces 2.0
Community Features Sidewalks
Utilities Available Gas
Roof Type Shingle
Street Surface Concrete,Paved
Porch Covered, Deck, Front Porch, Screened
Garage true
Building
Foundation Slab
Sewer Public Sewer
Water City
Level or Stories Two
Structure Type Brick Full,Vinyl
New Construction false
Schools
Elementary Schools Lansdowne
Middle Schools Mcclintock
High Schools East Mecklenburg
Others
HOA Name Cedar Management
Senior Community false
Restrictions Architectural Review,Building,Other - See Remarks
Acceptable Financing Cash, Conventional
Listing Terms Cash, Conventional
Special Listing Condition None
Read Less Info
Want to know what your home might be worth? Contact us for a FREE valuation!

Our team is ready to help you sell your home for the highest possible price ASAP
© 2025 Listings courtesy of Canopy MLS as distributed by MLS GRID. All Rights Reserved.
Bought with Andrew Rosen • COMPASS
GET MORE INFORMATION
SRES, SRS, ABR, CLHMS, Relocation Specialist | Lic# 281530







