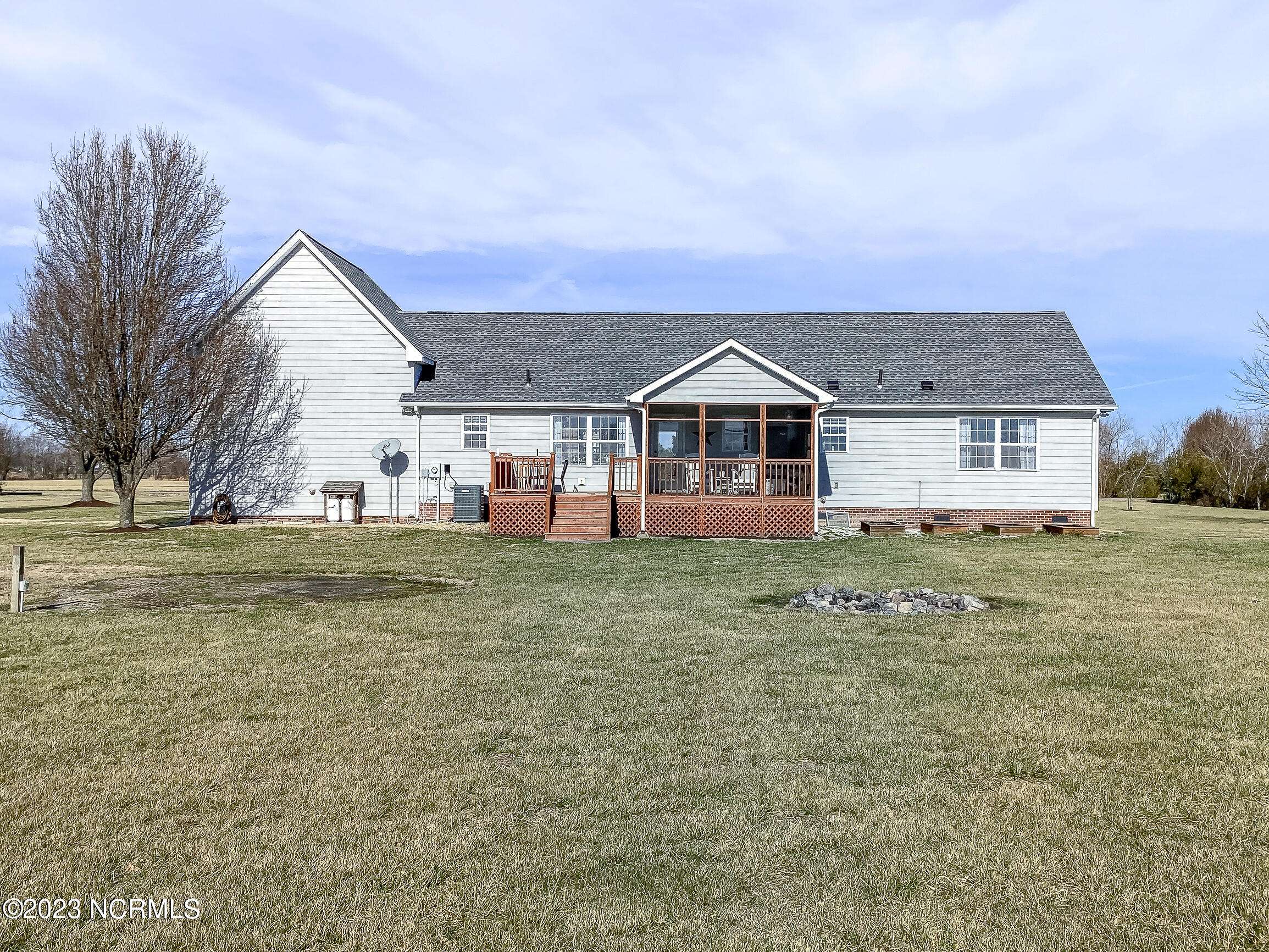$565,000
$575,000
1.7%For more information regarding the value of a property, please contact us for a free consultation.
3 Beds
2 Baths
1,992 SqFt
SOLD DATE : 04/18/2023
Key Details
Sold Price $565,000
Property Type Single Family Home
Sub Type Single Family Residence
Listing Status Sold
Purchase Type For Sale
Square Footage 1,992 sqft
Price per Sqft $283
Subdivision Summit Farms
MLS Listing ID 100365582
Sold Date 04/18/23
Style Wood Frame
Bedrooms 3
Full Baths 2
HOA Y/N No
Year Built 2005
Lot Size 10.010 Acres
Acres 10.01
Lot Dimensions x253x1720x255x1720
Property Sub-Type Single Family Residence
Source North Carolina Regional MLS
Property Description
Welcome to country-living minutes from the City. This inviting, modern farmhouse on over 10 acres is waiting for you to enjoy breathtaking sunsets as you end the day relaxing on the deck and screened porch, front porch sitting, and sustainable living with the possibilities of horses, livestock, chickens, already planted fruit trees and garden space with plenty of room to stretch. There are too many upgrades to list here! Easy Commute to Naval Facilities in Hampton Roads and just over an hour to the beaches of NC Outer Banks. This home is truly a gem in our midsts. Schedule your showing today!
Location
State NC
County Currituck
Community Summit Farms
Zoning Res
Direction Puddin Ridge Rd to Summit Farms Trl, home is abt halfway down on the right
Location Details Mainland
Rooms
Other Rooms Shed(s)
Basement Crawl Space, None
Primary Bedroom Level Primary Living Area
Interior
Interior Features Solid Surface, Generator Plug, Kitchen Island, Master Downstairs, Vaulted Ceiling(s), Ceiling Fan(s), Walk-In Closet(s)
Heating Heat Pump, Fireplace(s), Electric, Propane
Cooling Central Air
Flooring LVT/LVP, Carpet
Fireplaces Type Gas Log
Fireplace Yes
Window Features Storm Window(s),Blinds
Appliance Water Softener, Stove/Oven - Electric, Refrigerator, Microwave - Built-In, Ice Maker, Double Oven, Dishwasher, Convection Oven, Continuous Cleaning Oven
Laundry Hookup - Dryer, Washer Hookup
Exterior
Exterior Feature Gas Logs
Parking Features Gravel, Garage Door Opener
Garage Spaces 1.0
Carport Spaces 1
Pool None
Utilities Available Underground Utilities
Amenities Available No Amenities
Waterfront Description None
View See Remarks
Roof Type Architectural Shingle
Porch Covered, Deck, Porch, Screened
Building
Lot Description Farm, Open Lot, Pasture
Story 2
Entry Level One and One Half
Foundation Block
Sewer Septic On Site
Water Well
Structure Type Gas Logs
New Construction No
Others
Tax ID 011b00000150000
Acceptable Financing Cash, Conventional, FHA, USDA Loan, VA Loan
Listing Terms Cash, Conventional, FHA, USDA Loan, VA Loan
Special Listing Condition None
Read Less Info
Want to know what your home might be worth? Contact us for a FREE valuation!

Our team is ready to help you sell your home for the highest possible price ASAP

GET MORE INFORMATION
SRES, SRS, ABR, CLHMS, Relocation Specialist | Lic# 281530







