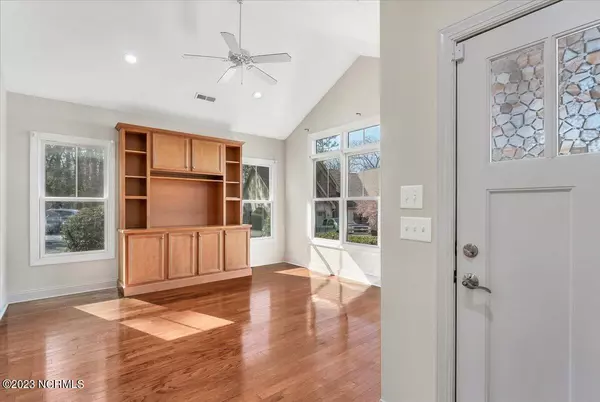$350,000
$345,000
1.4%For more information regarding the value of a property, please contact us for a free consultation.
3 Beds
4 Baths
1,658 SqFt
SOLD DATE : 03/16/2023
Key Details
Sold Price $350,000
Property Type Townhouse
Sub Type Townhouse
Listing Status Sold
Purchase Type For Sale
Square Footage 1,658 sqft
Price per Sqft $211
Subdivision Elk Ridge
MLS Listing ID 100368279
Sold Date 03/16/23
Bedrooms 3
Full Baths 3
Half Baths 1
HOA Y/N Yes
Originating Board North Carolina Regional MLS
Year Built 2007
Annual Tax Amount $2,009
Lot Size 1,307 Sqft
Acres 0.03
Lot Dimensions Zero Lot Line
Property Sub-Type Townhouse
Property Description
Your chance for downtown Southern Pines in a roomy end unit with fantastic patio space. Open concept with vaulted ceiling. Private, yet steps from dining, entertainment, shopping, and more. Freshly painted throughout with new carpeting on upper level. Generous rooms, each bedroom a suite. Appliances, including washer and dryer. Storage galore in three walk in closets, plus outstanding attic space. Easy location for commute to Fort Bragg or First Health. These units do not come available often, act today!
Location
State NC
County Moore
Community Elk Ridge
Zoning RM-1
Direction East Morganton to right on Elk Ridge Blvd. Left onto Elk Ridge Lane.
Location Details Mainland
Rooms
Basement None
Primary Bedroom Level Primary Living Area
Interior
Interior Features Foyer, Solid Surface, Bookcases, Kitchen Island, Master Downstairs, Vaulted Ceiling(s), Ceiling Fan(s), Walk-In Closet(s)
Heating Heat Pump, None, Electric
Cooling Central Air
Flooring Carpet, Tile, Wood
Fireplaces Type None
Furnishings Unfurnished
Fireplace No
Window Features Blinds
Appliance Microwave - Built-In
Laundry Laundry Closet
Exterior
Parking Features Asphalt, On Site, Paved
Pool None
Waterfront Description None
Roof Type Architectural Shingle
Porch Patio, Wrap Around
Garage No
Building
Lot Description Cul-de-Sac Lot
Story 2
Entry Level End Unit, Two, One
Foundation Slab
Sewer Municipal Sewer
Water Municipal Water
New Construction No
Schools
Middle Schools Crain'S Creek Middle
High Schools Pinecrest High
Others
HOA Fee Include Maint - Comm Areas, Maintenance Grounds
Tax ID 20070167
Acceptable Financing Cash, Conventional, FHA, VA Loan
Listing Terms Cash, Conventional, FHA, VA Loan
Special Listing Condition None
Read Less Info
Want to know what your home might be worth? Contact us for a FREE valuation!

Our team is ready to help you sell your home for the highest possible price ASAP

GET MORE INFORMATION
SRES, SRS, ABR, CLHMS, Relocation Specialist | Lic# 281530







