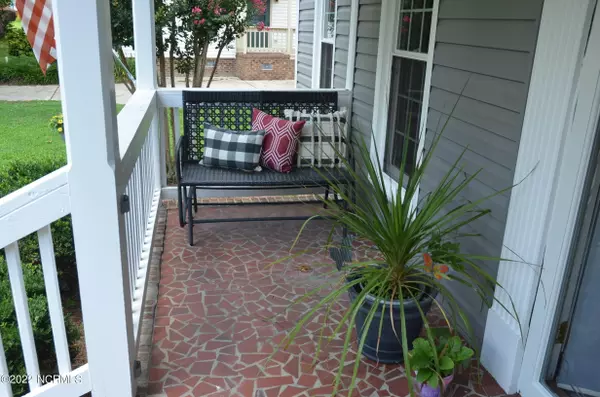$226,000
$230,000
1.7%For more information regarding the value of a property, please contact us for a free consultation.
3 Beds
3 Baths
1,603 SqFt
SOLD DATE : 08/31/2022
Key Details
Sold Price $226,000
Property Type Single Family Home
Sub Type Single Family Residence
Listing Status Sold
Purchase Type For Sale
Square Footage 1,603 sqft
Price per Sqft $140
Subdivision Shadow Ridge
MLS Listing ID 100339757
Sold Date 08/31/22
Style Wood Frame
Bedrooms 3
Full Baths 2
Half Baths 1
HOA Y/N No
Originating Board Hive MLS
Year Built 1985
Annual Tax Amount $1,448
Lot Size 10,890 Sqft
Acres 0.25
Lot Dimensions 75 X 135
Property Description
Well kept cute Cape Code home with 3 bedrooms, 2 1/2 baths. Great size living space with custom built-in's surrounding fireplace with gas logs. Ample kitchen with breakfast bar and large eat-in. Luxury vinyl plank flooring. Laundry closet is off kitchen. Roof 2005 & HVAC 2012, upstairs unit installed 2017. Great master suite on the first floor with large walk-in closet. The bathroom has tub/shower combo. Laundry closet off kitchen. The two bedrooms upstairs between a full bathroom are very spacious. Great curb appeal with nice porch to sit and enjoy the evening coolness. Off the back has a spacious deck for grilling and off the deck is an stone area for lounging or sitting in the sun. Large backyard is totally fenced-in for your fur babies with an outbuilding for storage. This home won't last long--come and tour this great home!
Location
State NC
County Nash
Community Shadow Ridge
Zoning RES 10K SQFT
Direction From Sunset get on Winstead Ave turn right at Winstead Elementary School onto Shadow Ridge Lane, turn right onto Turnstone Dr. Hone 2nd house on right
Location Details Mainland
Rooms
Other Rooms Storage
Basement Crawl Space, None
Primary Bedroom Level Primary Living Area
Interior
Interior Features Master Downstairs, Ceiling Fan(s), Walk-In Closet(s)
Heating Electric, Heat Pump
Cooling Central Air
Flooring LVT/LVP, Carpet, Vinyl
Fireplaces Type Gas Log
Fireplace Yes
Window Features Thermal Windows,Blinds
Appliance Refrigerator, Dishwasher
Exterior
Exterior Feature Gas Logs
Parking Features On Site, Paved
Roof Type Architectural Shingle
Porch Covered, Deck, Porch
Building
Story 2
Entry Level One and One Half
Sewer Municipal Sewer
Water Municipal Water
Structure Type Gas Logs
New Construction No
Schools
Elementary Schools Winstead Avenue
Middle Schools Edwards
High Schools Rocky Mount Senior High
Others
Tax ID 3840-13-02-8902
Acceptable Financing Cash, Conventional, FHA, VA Loan
Listing Terms Cash, Conventional, FHA, VA Loan
Special Listing Condition None
Read Less Info
Want to know what your home might be worth? Contact us for a FREE valuation!

Our team is ready to help you sell your home for the highest possible price ASAP

GET MORE INFORMATION
SRES, SRS, ABR, CLHMS, Relocation Specialist | Lic# 281530







