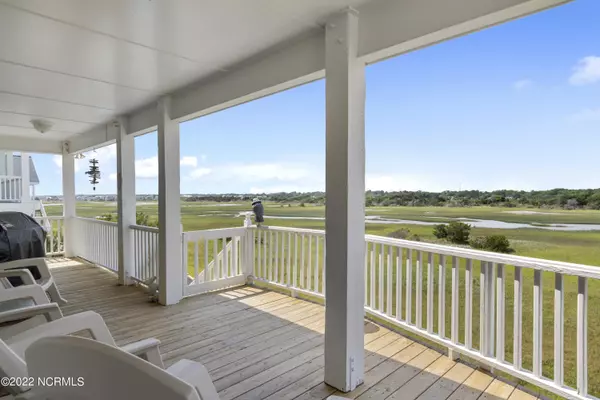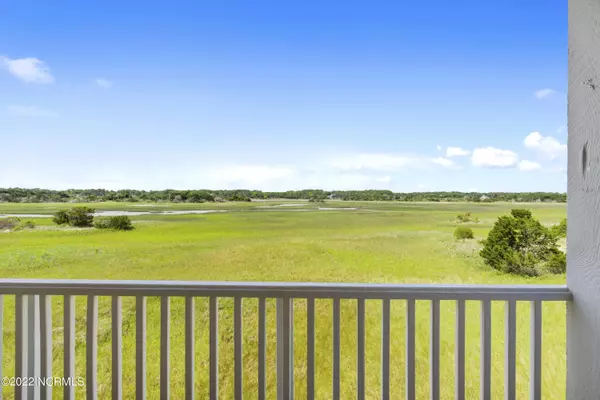$915,000
$895,000
2.2%For more information regarding the value of a property, please contact us for a free consultation.
4 Beds
3 Baths
2,128 SqFt
SOLD DATE : 08/05/2022
Key Details
Sold Price $915,000
Property Type Single Family Home
Sub Type Single Family Residence
Listing Status Sold
Purchase Type For Sale
Square Footage 2,128 sqft
Price per Sqft $429
Subdivision Marsh View
MLS Listing ID 100332210
Sold Date 08/05/22
Style Wood Frame
Bedrooms 4
Full Baths 3
HOA Y/N No
Originating Board Hive MLS
Year Built 1995
Annual Tax Amount $3,775
Lot Size 7,492 Sqft
Acres 0.17
Lot Dimensions 61x125x59x125
Property Description
Second Row Home fronting on the marsh with a deeded access to the ocean adjacent to 745 OBW! Features: 4 Bedrooms, 3 full baths and a second living area. The inverted floor plan with vaulted ceilings allows for maximum views of the marsh, ICW and ocean with double porches front and back! Well maintained and it shows! The kitchen and master bath have exquisite countertops which add to the decor theme! There is little or nothing left for the new owner to add to this well appointed property. For convenience, an 3-stop elevator is in the home. Added to all other features, there is ample room for parking under the house and on the street side without being in the Right of Way. No HOA. Holden Beach offers parks, coming soon bike paths, and side walks.
Location
State NC
County Brunswick
Community Marsh View
Zoning HB-R-1
Direction Turn right at bottom of Holden Beach bridge. House is on right.
Location Details Island
Rooms
Basement None
Primary Bedroom Level Non Primary Living Area
Interior
Interior Features Solid Surface, Elevator, Vaulted Ceiling(s), Ceiling Fan(s), Furnished, Reverse Floor Plan
Heating Heat Pump, Electric
Cooling Central Air
Flooring Carpet, Laminate, Tile
Fireplaces Type None
Fireplace No
Window Features Thermal Windows,DP50 Windows,Blinds
Appliance Washer, Stove/Oven - Electric, Refrigerator, Microwave - Built-In, Dryer, Dishwasher
Laundry Laundry Closet, In Hall
Exterior
Exterior Feature Irrigation System
Parking Features On Site
Waterfront Description ICW View,Second Row
View Marsh View, Ocean
Roof Type Shingle
Porch Covered, Deck, Porch
Building
Lot Description See Remarks
Story 2
Entry Level Two
Foundation Other, Raised
Sewer Municipal Sewer
Water Municipal Water
Structure Type Irrigation System
New Construction No
Schools
Elementary Schools Virginia Williamson
Middle Schools Cedar Grove
High Schools West Brunswick
Others
Tax ID 246bc01614
Acceptable Financing Cash, Conventional, FHA, VA Loan
Listing Terms Cash, Conventional, FHA, VA Loan
Special Listing Condition None
Read Less Info
Want to know what your home might be worth? Contact us for a FREE valuation!

Our team is ready to help you sell your home for the highest possible price ASAP

GET MORE INFORMATION
SRES, SRS, ABR, CLHMS, Relocation Specialist | Lic# 281530







