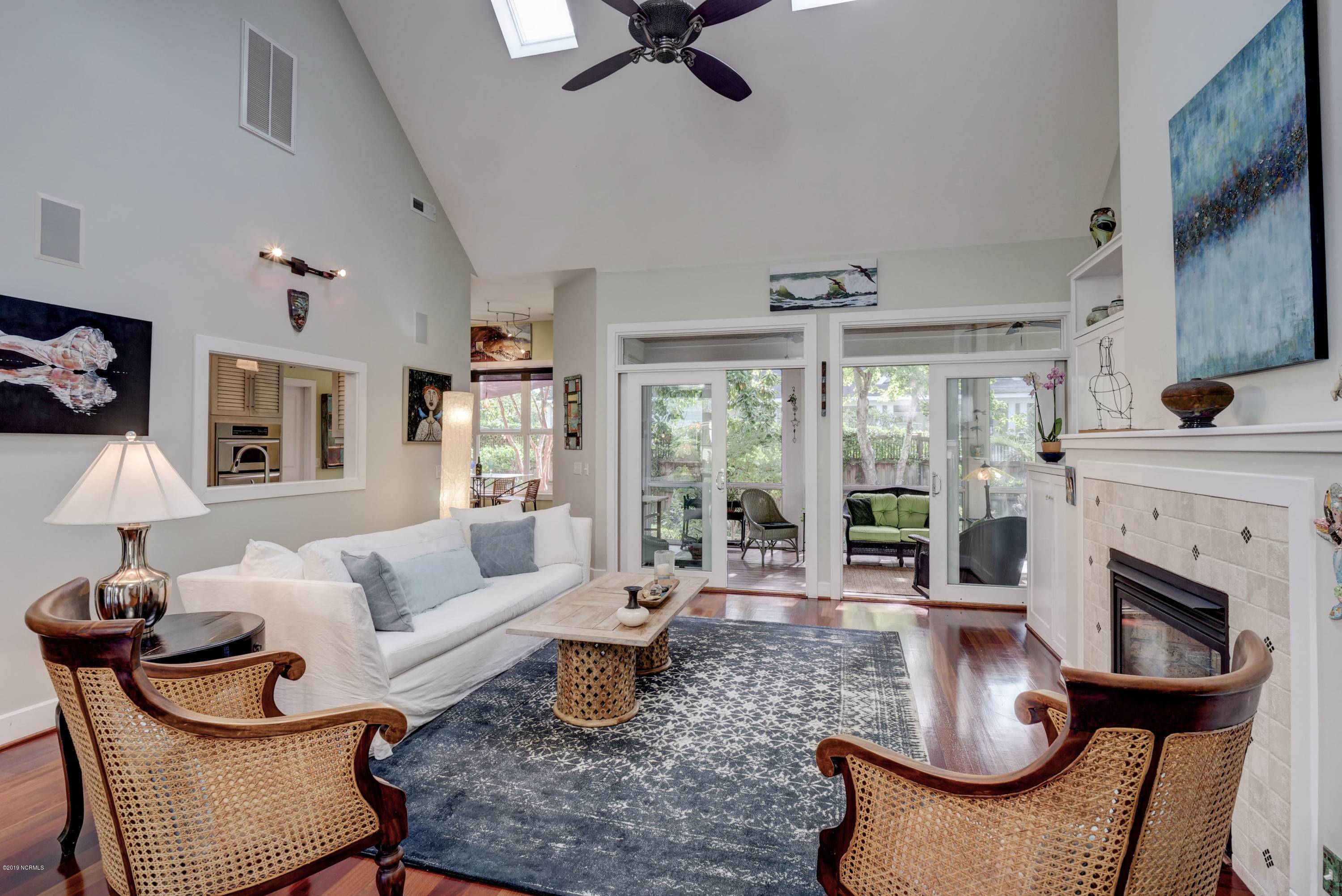$825,000
$825,000
For more information regarding the value of a property, please contact us for a free consultation.
3 Beds
4 Baths
3,060 SqFt
SOLD DATE : 08/07/2020
Key Details
Sold Price $825,000
Property Type Single Family Home
Sub Type Single Family Residence
Listing Status Sold
Purchase Type For Sale
Square Footage 3,060 sqft
Price per Sqft $269
Subdivision Bradley Place
MLS Listing ID 100224943
Sold Date 08/07/20
Style Wood Frame
Bedrooms 3
Full Baths 3
Half Baths 1
HOA Fees $350
HOA Y/N Yes
Year Built 2004
Annual Tax Amount $5,801
Lot Size 0.346 Acres
Acres 0.35
Lot Dimensions 111 x 136
Property Sub-Type Single Family Residence
Source North Carolina Regional MLS
Property Description
The personal home of a nationally known artist and custom built to her specifications. Filled with creative touches! Beautifully coordinated colors, glass tiles and lighting fixtures A delight to explore. High ceilings, Brazilian Cherry floors, handsome cabinets, custom built in serving/wet bar with original countertop fabricated by the owner incorporated into the formal dining room. A gracious 8 foot foyer leads from the wide covered front porch past the dining room and office into the great room with vaulted ceiling. The master suite has double doors opening into the study/office on the front of the house and glass doors open onto a large screened porch overlooking the private, enclosed back yard. The master bath showcases a pedestal soaking tub with hardwood frame, walk in shower and his and her closets. The second bedroom downstairs currently used as the artist's studio, has a private bath and entrance. Upstairs, a guest suite complete with sitting room and private bath as well as walk in storage. Located just off Wrightsville Beach on Airlie Road- a picturesque roadway lined with Live Oaks and the home of Airlie Gardens, the former part-time residence of a wealthy financier and social leader in the late 18th and early 19th century. Airlie Gardens, overlooking Bradley Creek, is now a public garden.
Location
State NC
County New Hanover
Community Bradley Place
Zoning R-15
Direction Traveling on Oleander Drive toward Wrightsville Beach, turn right at the Airlie Road stoplight. The development of Bradley Place is on your left a short distance from Oleander Drive. 707 is the 4th house on your right. Sign on property
Location Details Mainland
Rooms
Basement Crawl Space, None
Primary Bedroom Level Primary Living Area
Interior
Interior Features Foyer, Mud Room, Solid Surface, Master Downstairs, 9Ft+ Ceilings, Vaulted Ceiling(s), Ceiling Fan(s), Central Vacuum, Pantry, Skylights, Walk-in Shower, Wet Bar, Walk-In Closet(s)
Heating Electric, Heat Pump
Cooling Central Air, Zoned
Flooring Carpet, Tile, Wood
Fireplaces Type Gas Log
Fireplace Yes
Window Features Blinds
Appliance Washer, Stove/Oven - Electric, Refrigerator, Microwave - Built-In, Ice Maker, Dryer, Downdraft, Disposal, Dishwasher, Cooktop - Electric, Convection Oven
Laundry Inside
Exterior
Exterior Feature Shutters - Functional, Irrigation System
Parking Features Off Street, On Site, Paved
Garage Spaces 2.0
Amenities Available Maint - Comm Areas, Maint - Roads, Street Lights
Roof Type Architectural Shingle
Porch Covered, Deck, Porch, Screened
Building
Lot Description Dead End, Wooded
Story 2
Entry Level Two
Sewer Municipal Sewer
Water Municipal Water
Structure Type Shutters - Functional,Irrigation System
New Construction No
Others
Tax ID R05713-018-006-000
Acceptable Financing Cash, Conventional
Listing Terms Cash, Conventional
Special Listing Condition None
Read Less Info
Want to know what your home might be worth? Contact us for a FREE valuation!

Our team is ready to help you sell your home for the highest possible price ASAP

GET MORE INFORMATION
SRES, SRS, ABR, CLHMS, Relocation Specialist | Lic# 281530







