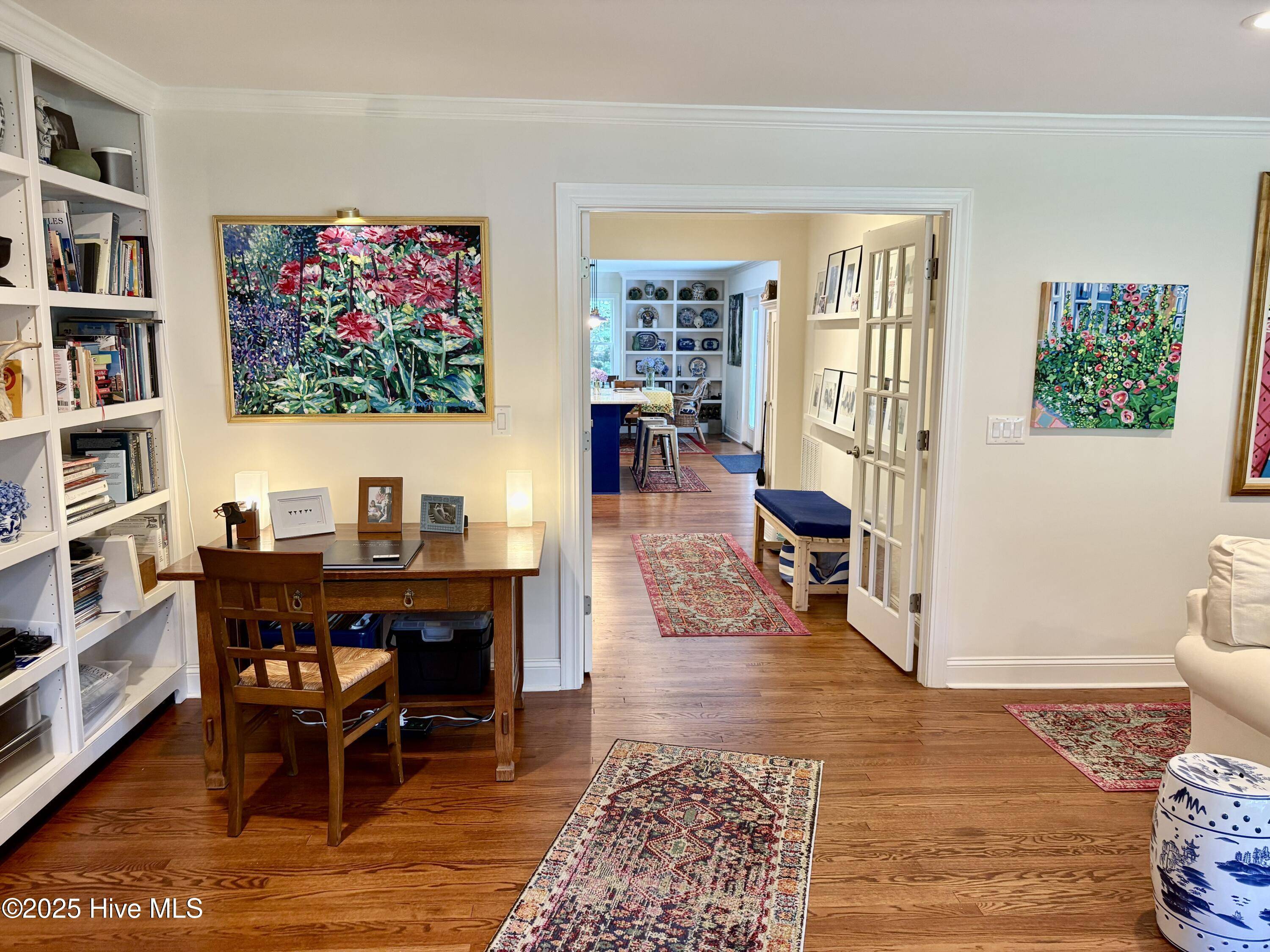3 Beds
4 Baths
2,000 SqFt
3 Beds
4 Baths
2,000 SqFt
Key Details
Property Type Single Family Home
Sub Type Single Family Residence
Listing Status Active Under Contract
Purchase Type For Sale
Square Footage 2,000 sqft
Price per Sqft $249
Subdivision Trent Woods
MLS Listing ID 100518838
Style Wood Frame
Bedrooms 3
Full Baths 3
Half Baths 1
HOA Y/N No
Year Built 1959
Annual Tax Amount $2,131
Lot Size 0.457 Acres
Acres 0.46
Lot Dimensions 92 x 240
Property Sub-Type Single Family Residence
Source Hive MLS
Property Description
Location
State NC
County Craven
Community Trent Woods
Zoning residential
Direction Chelsea Road; take the left hand fork onto Country Club Road and home is on the left
Location Details Mainland
Rooms
Basement None
Primary Bedroom Level Primary Living Area
Interior
Interior Features Master Downstairs, Kitchen Island
Heating Gas Pack, Forced Air, Natural Gas
Cooling Central Air
Flooring Wood
Fireplaces Type None
Fireplace No
Appliance Built-In Microwave, Refrigerator, Range, Dishwasher
Exterior
Parking Features Concrete
Garage Spaces 1.0
Utilities Available Natural Gas Connected
Roof Type Shingle
Porch Deck
Building
Story 1
Entry Level One
Sewer Community Sewer
Water Community Water
New Construction No
Schools
Elementary Schools A. H. Bangert
Middle Schools H. J. Macdonald
High Schools New Bern
Others
Tax ID 8-050-079
Acceptable Financing Cash, Conventional, FHA, VA Loan
Listing Terms Cash, Conventional, FHA, VA Loan

GET MORE INFORMATION
SRES, SRS, ABR, CLHMS, Relocation Specialist | Lic# 281530







