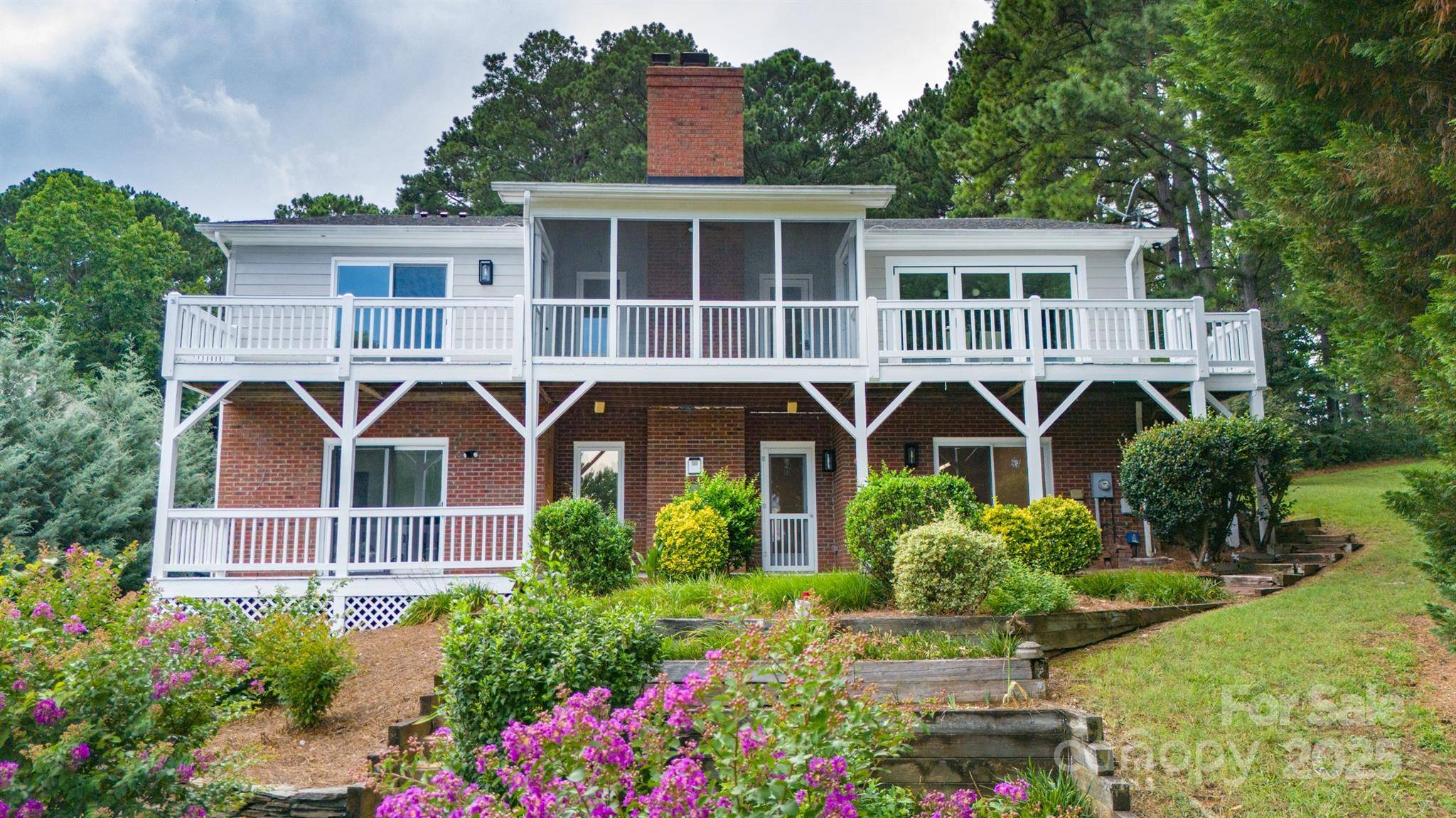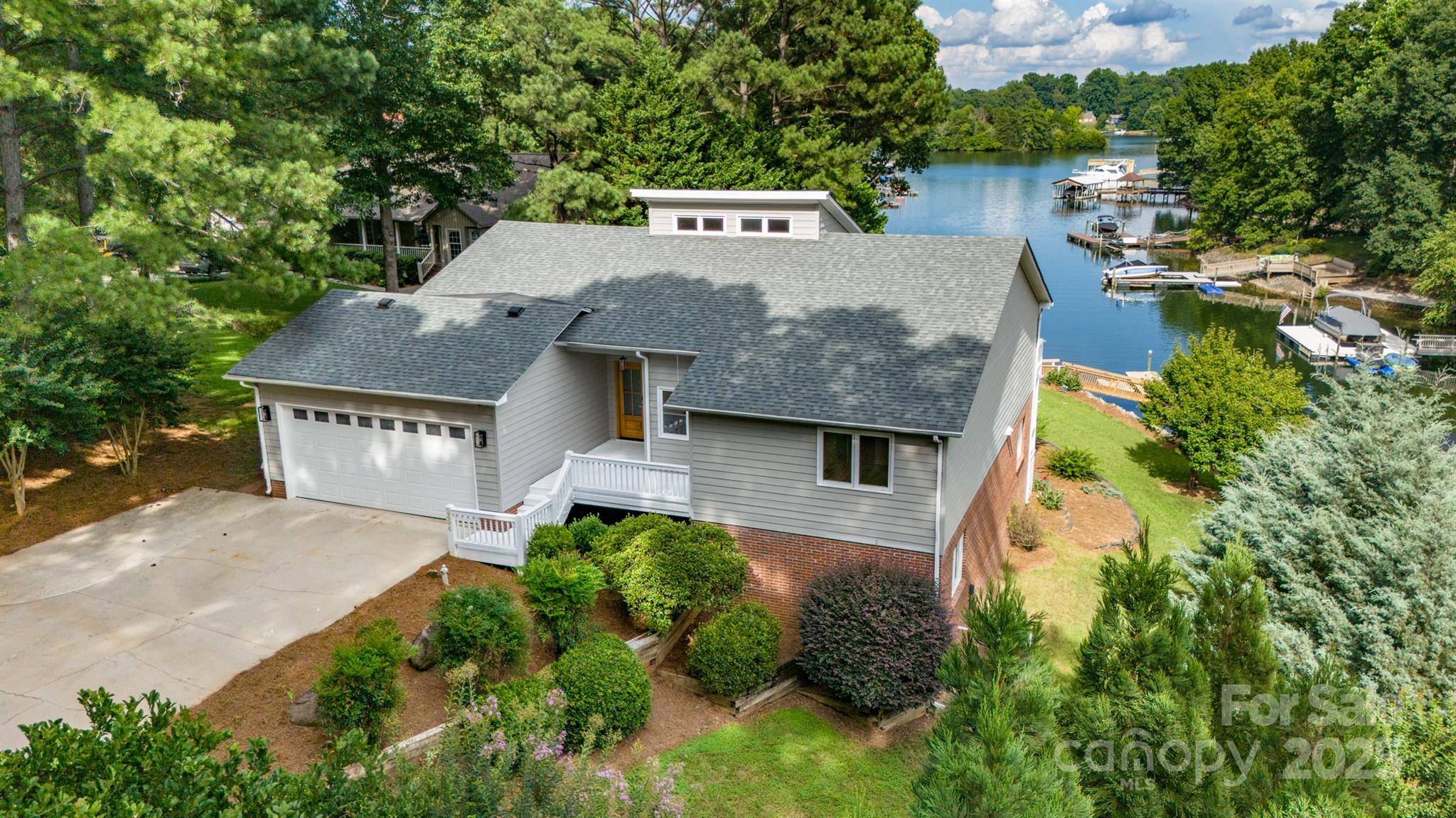5 Beds
3 Baths
3,487 SqFt
5 Beds
3 Baths
3,487 SqFt
Key Details
Property Type Single Family Home
Sub Type Single Family Residence
Listing Status Active
Purchase Type For Sale
Square Footage 3,487 sqft
Price per Sqft $501
Subdivision Tranquil Harbor
MLS Listing ID 4280817
Bedrooms 5
Full Baths 3
HOA Fees $400/ann
HOA Y/N 1
Abv Grd Liv Area 1,842
Year Built 1994
Lot Size 1.020 Acres
Acres 1.02
Property Sub-Type Single Family Residence
Property Description
Welcome to this rare, beautifully updated Lake Norman waterfront home on a FULL ACRE — an incredible find! With 5 bedrooms and 3 bathrooms, this home blends modern elegance with lakeside charm.
The open layout showcases a cohesive blue and gold theme, hardwood floors, and a striking navy fireplace. The custom-designed chef's kitchen features quartz counters, a waterfall island, custom cabinetry, and gold-accented lighting.
Enjoy a spacious deck with both open and screened areas. Downstairs offers a large entertainment space with a wet bar and pool table.
Come see your next home on the much desired and beloved LAKE NORMAN!!
A $20,000 yard upgrade incentive (or for whaterever you choose to use it for) is offered with a strong offer. Schedule your private showing and experience luxury lakeside living at its best!
Click this link for a virtual tour!!! https://youtu.be/y3frS-ha1ew
Location
State NC
County Lincoln
Zoning R-SF
Body of Water Lake Norman
Rooms
Basement Finished
Guest Accommodations Main Level Garage
Main Level Bedrooms 3
Main Level Kitchen
Main Level Primary Bedroom
Basement Level Billiard
Main Level Laundry
Interior
Heating Forced Air, Heat Pump
Cooling Ceiling Fan(s), Central Air
Flooring Hardwood, Vinyl, Wood
Fireplaces Type Family Room
Fireplace true
Appliance Dishwasher
Laundry Mud Room
Exterior
Exterior Feature Dock
Garage Spaces 2.0
Utilities Available Cable Available, Cable Connected, Electricity Connected
Waterfront Description Pier,Dock
View Water, Year Round
Roof Type Shingle
Street Surface Concrete,Paved
Porch Covered, Deck
Garage true
Building
Lot Description Waterfront
Dwelling Type Site Built
Foundation Basement
Sewer Septic Installed
Water City
Level or Stories One
Structure Type Hardboard Siding,Wood
New Construction false
Schools
Elementary Schools Unspecified
Middle Schools Unspecified
High Schools Unspecified
Others
Senior Community false
Restrictions Use
Acceptable Financing Cash, Conventional, FHA, VA Loan
Listing Terms Cash, Conventional, FHA, VA Loan
Special Listing Condition None
GET MORE INFORMATION
SRES, SRS, ABR, CLHMS, Relocation Specialist | Lic# 281530







