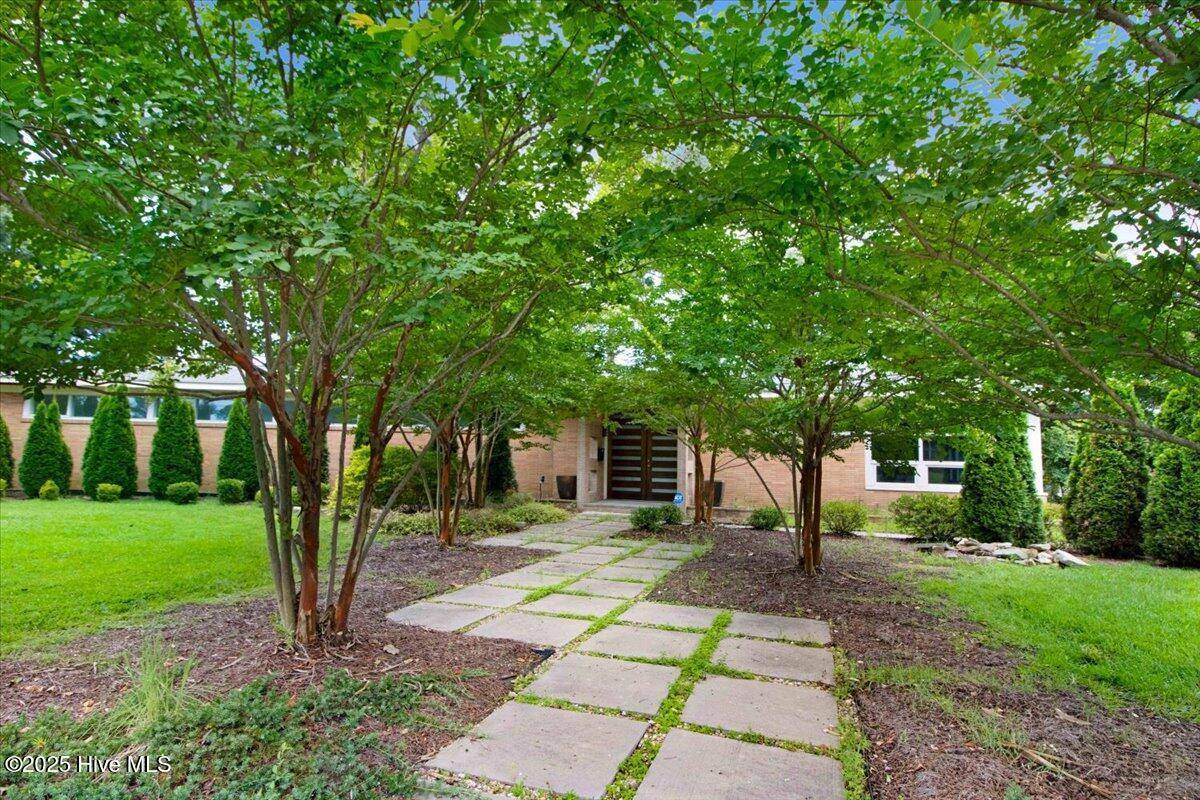4 Beds
3 Baths
3,136 SqFt
4 Beds
3 Baths
3,136 SqFt
Key Details
Property Type Single Family Home
Sub Type Single Family Residence
Listing Status Active
Purchase Type For Sale
Square Footage 3,136 sqft
Price per Sqft $119
MLS Listing ID 100518781
Style Wood Frame
Bedrooms 4
Full Baths 3
HOA Y/N No
Year Built 1955
Annual Tax Amount $2,881
Lot Size 0.500 Acres
Acres 0.5
Lot Dimensions +/-170'x161'x152'x124'
Property Sub-Type Single Family Residence
Source Hive MLS
Property Description
Location
State NC
County Lenoir
Community Other
Zoning RA8
Direction Heading east on W Vernon Ave, turn left on Greenbriar Rd. Travel .3 miles and property will be on the right on the corner of Greenbriar Rd and Sutton Dr.
Location Details Mainland
Rooms
Basement Other
Primary Bedroom Level Primary Living Area
Interior
Interior Features High Ceilings, Entrance Foyer, Kitchen Island, Ceiling Fan(s), Walk-in Shower
Heating Gas Pack, Electric, Natural Gas
Cooling Central Air
Flooring Tile, Wood
Fireplaces Type Gas Log
Fireplace Yes
Appliance Vented Exhaust Fan, Electric Cooktop, Built-In Microwave, Built-In Electric Oven, Refrigerator, Dishwasher
Exterior
Parking Features Covered, Concrete
Carport Spaces 2
Pool None
Utilities Available Natural Gas Connected, Sewer Connected, Water Connected
Amenities Available No Amenities
Roof Type Shingle
Porch None
Building
Lot Description Corner Lot
Story 1
Entry Level One
Sewer Municipal Sewer
Water Municipal Water
New Construction No
Schools
Elementary Schools Northwest Elementary School
Middle Schools Rochelle
High Schools Kinston
Others
Tax ID 451508876969
Acceptable Financing Cash, Conventional, FHA, VA Loan
Listing Terms Cash, Conventional, FHA, VA Loan
Virtual Tour https://www.propertypanorama.com/instaview/ncrmls/100518781

GET MORE INFORMATION
SRES, SRS, ABR, CLHMS, Relocation Specialist | Lic# 281530







