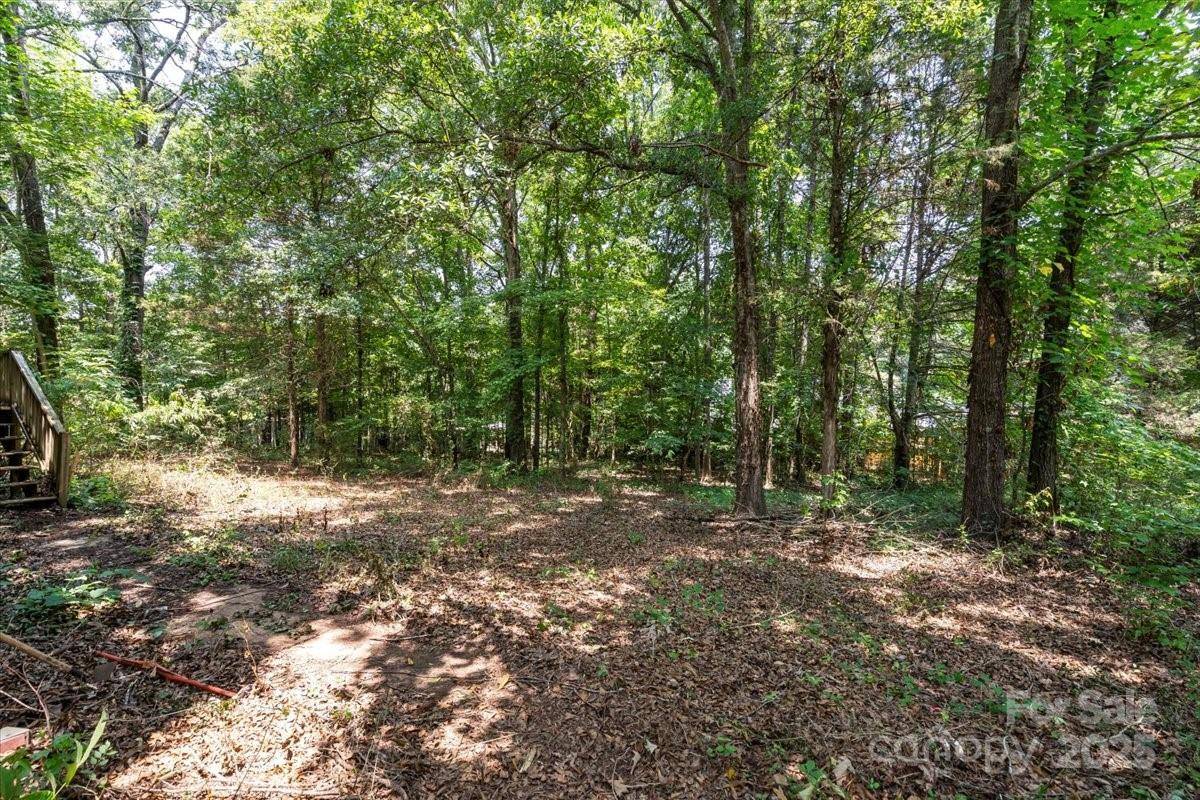3 Beds
2 Baths
1,478 SqFt
3 Beds
2 Baths
1,478 SqFt
Key Details
Property Type Single Family Home
Sub Type Single Family Residence
Listing Status Active
Purchase Type For Sale
Square Footage 1,478 sqft
Price per Sqft $155
Subdivision Crestview
MLS Listing ID 4280502
Style A-Frame
Bedrooms 3
Full Baths 2
Abv Grd Liv Area 1,478
Year Built 2003
Lot Size 1.000 Acres
Acres 1.0
Lot Dimensions 51x191x64x108x248x312
Property Sub-Type Single Family Residence
Property Description
Location
State SC
County York
Zoning RUD
Rooms
Main Level Bedrooms 3
Main Level, 15' 7" X 13' 3" Primary Bedroom
Main Level, 10' 9" X 11' 7" Kitchen
Main Level, 12' 4" X 11' 7" Dining Room
Main Level, 11' 3" X 14' 10" Bedroom(s)
Main Level, 7' 8" X 7' 9" Bathroom-Full
Main Level, 11' 3" X 11' 8" Bedroom(s)
Main Level, 19' 8" X 17' 4" Living Room
Main Level, 11' 10" X 5' 6" Bathroom-Full
Interior
Heating Electric
Cooling Electric
Fireplaces Type Gas, Living Room
Fireplace true
Appliance Dishwasher, Electric Range, Refrigerator, Washer/Dryer
Laundry Laundry Closet
Exterior
Roof Type Shingle
Street Surface Gravel,Paved
Garage false
Building
Lot Description Cul-De-Sac, Sloped, Wooded
Dwelling Type Site Built
Foundation Crawl Space
Sewer Septic Installed
Water Well
Architectural Style A-Frame
Level or Stories One
Structure Type Synthetic Stucco,Vinyl
New Construction false
Schools
Elementary Schools Hickory Grove-Sharon
Middle Schools York Intermediate
High Schools York Comprehensive
Others
Senior Community false
Acceptable Financing Cash, Conventional, FHA 203(K)
Listing Terms Cash, Conventional, FHA 203(K)
Special Listing Condition None
GET MORE INFORMATION
SRES, SRS, ABR, CLHMS, Relocation Specialist | Lic# 281530







