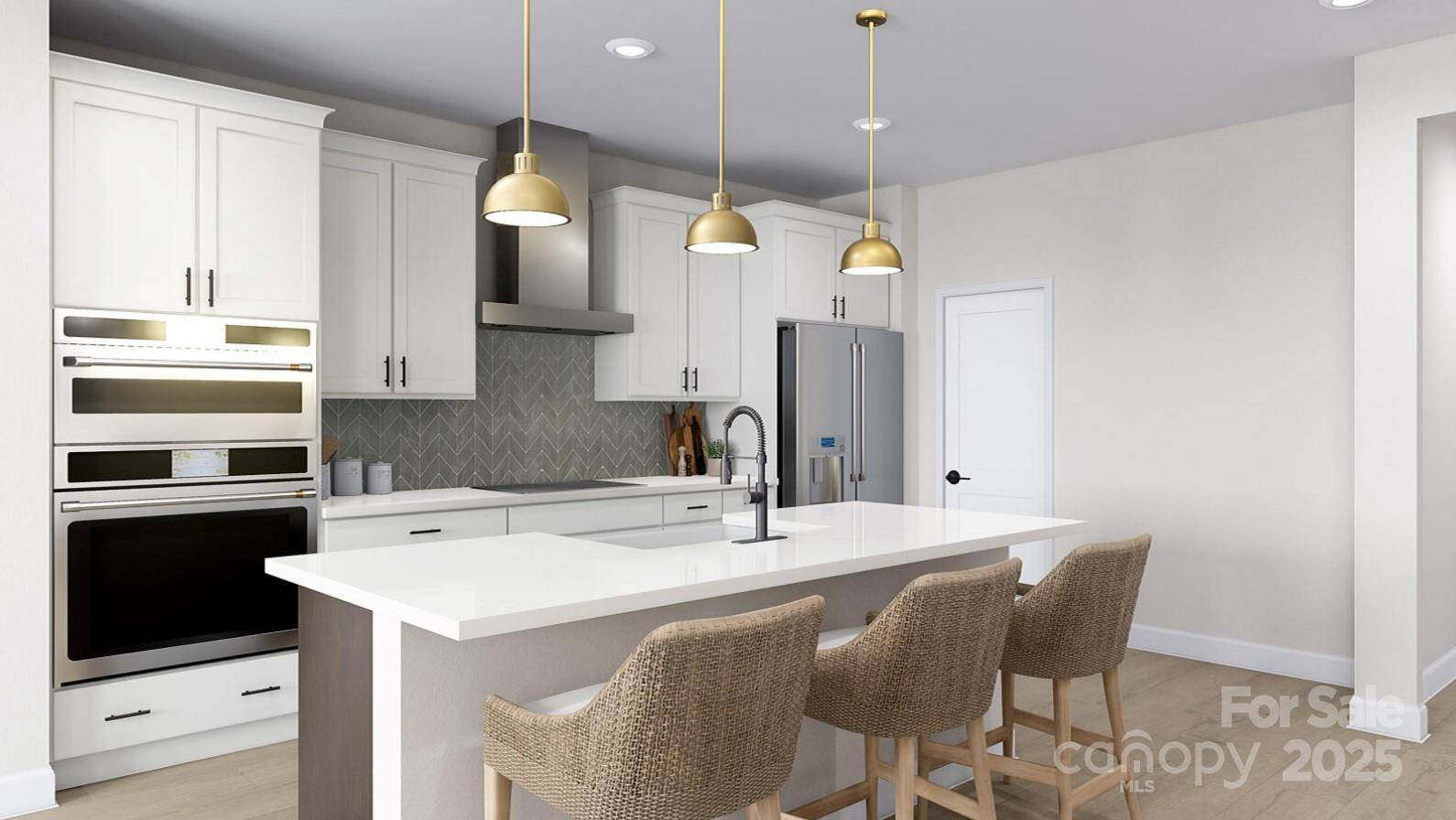3 Beds
3 Baths
1,888 SqFt
3 Beds
3 Baths
1,888 SqFt
Key Details
Property Type Townhouse
Sub Type Townhouse
Listing Status Active
Purchase Type For Sale
Square Footage 1,888 sqft
Price per Sqft $248
Subdivision Southbridge
MLS Listing ID 4280460
Bedrooms 3
Full Baths 2
Half Baths 1
Construction Status Under Construction
HOA Fees $199/mo
HOA Y/N 1
Abv Grd Liv Area 1,888
Year Built 2025
Lot Size 5,488 Sqft
Acres 0.126
Property Sub-Type Townhouse
Property Description
Inside, you'll find a large kitchen island with barstool seating, perfect for casual meals or entertaining guests. The open-concept is ideal for year-round enjoyment and effortless indoor-outdoor living. A spacious loft provides flexible space for a home office, media room, or play area, while ample storage solutions throughout the home keep everything organized and within reach.
Retreat to the private primary suite, where you'll enjoy a walk-in shower, dual vanities, and a walk-in closet for a spa-like experience. The York brings together historic charm, modern amenities, and flexible living spaces—all in one of Fort Mill's most desirable and conveniently located communities.
Location
State SC
County York
Zoning PD
Rooms
Upper Level Bedroom(s)
Upper Level Primary Bedroom
Upper Level Bedroom(s)
Main Level Bathroom-Half
Upper Level Bathroom-Full
Main Level Kitchen
Main Level Living Room
Interior
Heating Central
Cooling Central Air
Fireplace false
Appliance Convection Microwave, Convection Oven, Dishwasher, Disposal, Plumbed For Ice Maker
Laundry Upper Level
Exterior
Garage Spaces 2.0
Roof Type Shingle
Street Surface Concrete,Paved
Garage true
Building
Dwelling Type Site Built
Foundation Slab
Builder Name TRI POINTE HOMES
Sewer Public Sewer
Water City
Level or Stories Two
Structure Type Hardboard Siding
New Construction true
Construction Status Under Construction
Schools
Elementary Schools Springfield
Middle Schools Springfield
High Schools Nation Ford
Others
Pets Allowed Yes
Senior Community false
Special Listing Condition None
GET MORE INFORMATION
SRES, SRS, ABR, CLHMS, Relocation Specialist | Lic# 281530







