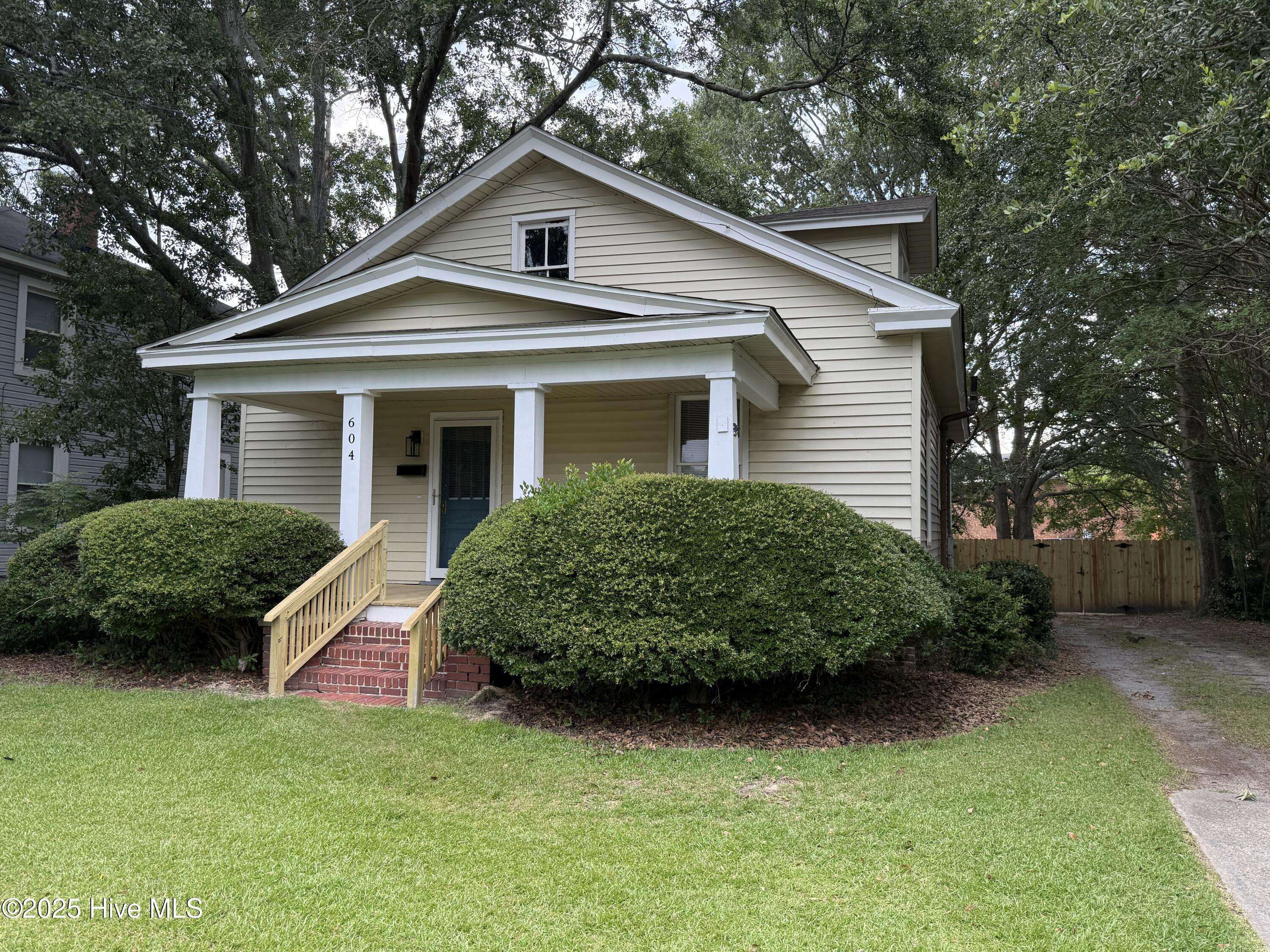2 Beds
1 Bath
1,162 SqFt
2 Beds
1 Bath
1,162 SqFt
Key Details
Property Type Single Family Home
Sub Type Single Family Residence
Listing Status Active
Purchase Type For Sale
Square Footage 1,162 sqft
Price per Sqft $141
Subdivision Wanoca
MLS Listing ID 100518558
Style Wood Frame
Bedrooms 2
Full Baths 1
HOA Y/N No
Year Built 1930
Lot Size 9,583 Sqft
Acres 0.22
Lot Dimensions 63' x 155' x 63' x 155'
Property Sub-Type Single Family Residence
Source Hive MLS
Property Description
Step onto the inviting covered front porch, perfect for relaxing or greeting guests, and enter into the spacious living room with soaring 9.5-foot ceilings. From there, flow seamlessly into the formal dining room, a space full of charm with its built-in cupboard cabinets—ideal for storing your favorite pieces.
The kitchen is both functional and stylish, featuring brand-new luxury vinyl tile (LVT) flooring, modern appliances, and convenient washer and dryer hookups. It's a space designed to meet all your culinary needs.
The two generously sized bedrooms are thoughtfully laid out, with a shared bathroom located in the central hallway. The bathroom has been partially updated, offering a blend of modern touches but yet storing its timeless character.
Additional highlights include an enclosed back porch, a private fenced backyard perfect for outdoor enjoyment, and a walk-up attic with permanent stairs—offering endless possibilities for storage or future expansion.
This home is a true gem with so much to offer. Don't miss the opportunity to make it yours!
Location
State NC
County Beaufort
Community Wanoca
Zoning R6
Direction Take US Hwy 17 into washington. Take US Hwy 17 Business/ Carolina Ave into Washington. Take a left at the stoplight onto W. 15th St. Take a right onto N Brown St. Straight thru the stoplight and take a left onto E. 8th St. The property is on the left.
Location Details Mainland
Rooms
Basement None
Primary Bedroom Level Primary Living Area
Interior
Interior Features High Ceilings, Ceiling Fan(s)
Heating Wall Furnace, Forced Air, Natural Gas
Cooling Central Air
Flooring LVT/LVP, Wood
Fireplaces Type None
Fireplace No
Appliance Refrigerator, Range
Exterior
Parking Features On Street, Gravel, Concrete, Off Street, On Site
Pool None
Utilities Available Natural Gas Connected, Sewer Connected, Water Connected
Waterfront Description None
Roof Type Architectural Shingle
Accessibility None
Porch Open, Covered, Enclosed, Porch
Building
Lot Description Open Lot, Interior Lot, Level
Story 1
Entry Level One
Foundation Brick/Mortar
Sewer Municipal Sewer
Water Municipal Water
New Construction No
Schools
Elementary Schools Eastern Elementary School
Middle Schools P.S. Jones Middle School
High Schools Washington High School
Others
Tax ID 43474
Acceptable Financing Cash, Conventional, FHA, VA Loan
Listing Terms Cash, Conventional, FHA, VA Loan
Virtual Tour https://www.propertypanorama.com/instaview/ncrmls/100518558

GET MORE INFORMATION
SRES, SRS, ABR, CLHMS, Relocation Specialist | Lic# 281530







