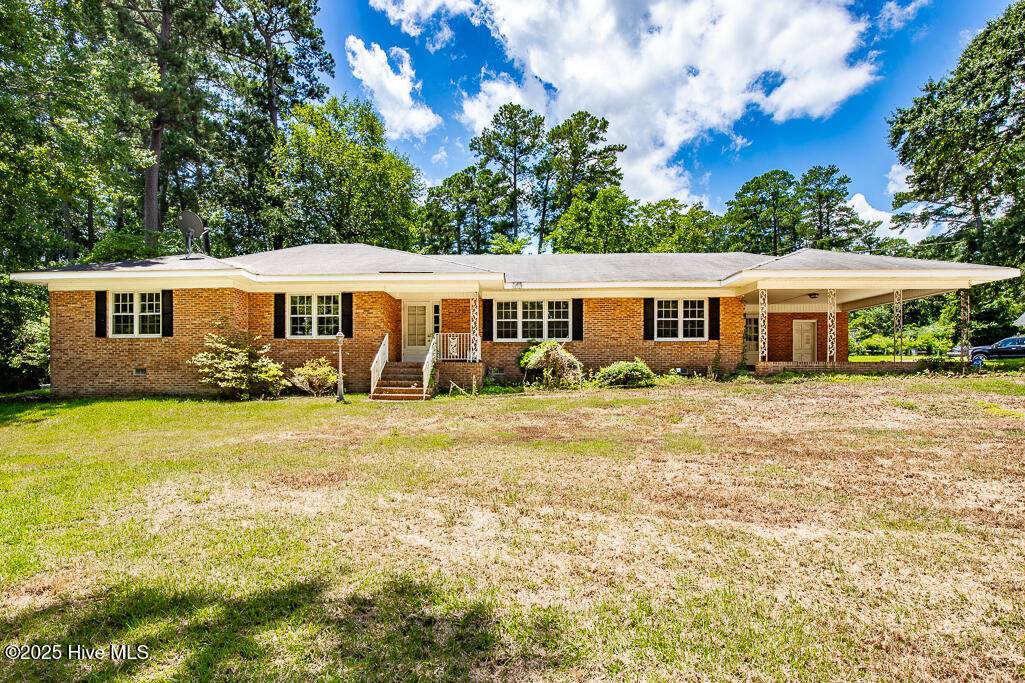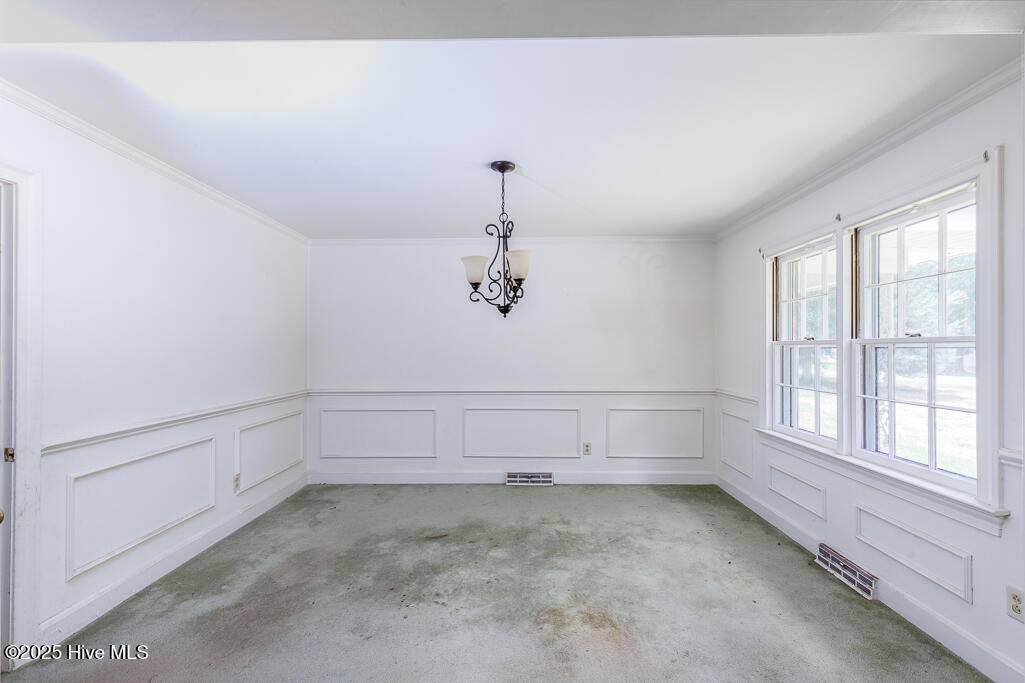4 Beds
3 Baths
2,533 SqFt
4 Beds
3 Baths
2,533 SqFt
Key Details
Property Type Single Family Home
Sub Type Single Family Residence
Listing Status Active
Purchase Type For Sale
Square Footage 2,533 sqft
Price per Sqft $98
Subdivision Waits Woods
MLS Listing ID 100518545
Style Wood Frame
Bedrooms 4
Full Baths 2
Half Baths 1
HOA Y/N No
Year Built 1962
Lot Size 0.660 Acres
Acres 0.66
Lot Dimensions IRR
Property Sub-Type Single Family Residence
Source Hive MLS
Property Description
Inside, you'll find a well-appointed kitchen with an abundance of wood cabinetry and a convenient half bath just off the kitchen—ideal for guests. The formal dining room is accented with crown molding, chair rail, and wainscoting, adding a touch of elegance for entertaining. The home features both a large living room and an equally expansive family room, complete with a stone wood-burning fireplace and a custom built-in bookcase—perfect for cozy evenings.
Enjoy the outdoors year-round on the screened porch, set on an elevated concrete slab for added comfort and durability. Hardwood floors flow throughout most of the home, including all bedrooms, which also feature walk-in closets. Additional highlights include solid interior doors, a natural gas water heater, and natural gas heating for efficient and reliable comfort.
Whether you're looking for your forever home or a great investment opportunity, this property is ready to impress with its space, style, and prime location.
Location
State NC
County Lenoir
Community Waits Woods
Zoning Residential
Direction From Greenville, take NC-11 S. Turn right onto Cunningham Rd, turn left onto N Queen St, continue on N Herritage St. Take Rosanne Dr. to Stallings Dr, turn right onto N Herritage St. & turn right onto Rosanne Dr, turn right onto Lynn Dr. & turn left onto Stallings Dr. House on left
Location Details Mainland
Rooms
Other Rooms Shed(s)
Primary Bedroom Level Primary Living Area
Interior
Interior Features Walk-in Closet(s), Ceiling Fan(s), Pantry
Heating Gas Pack, Natural Gas
Cooling Central Air
Flooring Tile, Vinyl, Wood
Appliance Vented Exhaust Fan, Electric Oven, Electric Cooktop, Dishwasher
Exterior
Parking Features Off Street, On Site, Paved
Utilities Available Natural Gas Connected, Sewer Connected, Water Connected
Amenities Available No Amenities
Roof Type Shingle
Porch Patio, Porch, Screened
Building
Story 1
Entry Level One
Sewer Municipal Sewer
Water Municipal Water
New Construction No
Schools
Elementary Schools Northwest Elementary School
Middle Schools Rochelle
High Schools Kinston
Others
Tax ID 451612859674
Acceptable Financing Cash, Conventional, FHA, VA Loan
Listing Terms Cash, Conventional, FHA, VA Loan

GET MORE INFORMATION
SRES, SRS, ABR, CLHMS, Relocation Specialist | Lic# 281530







