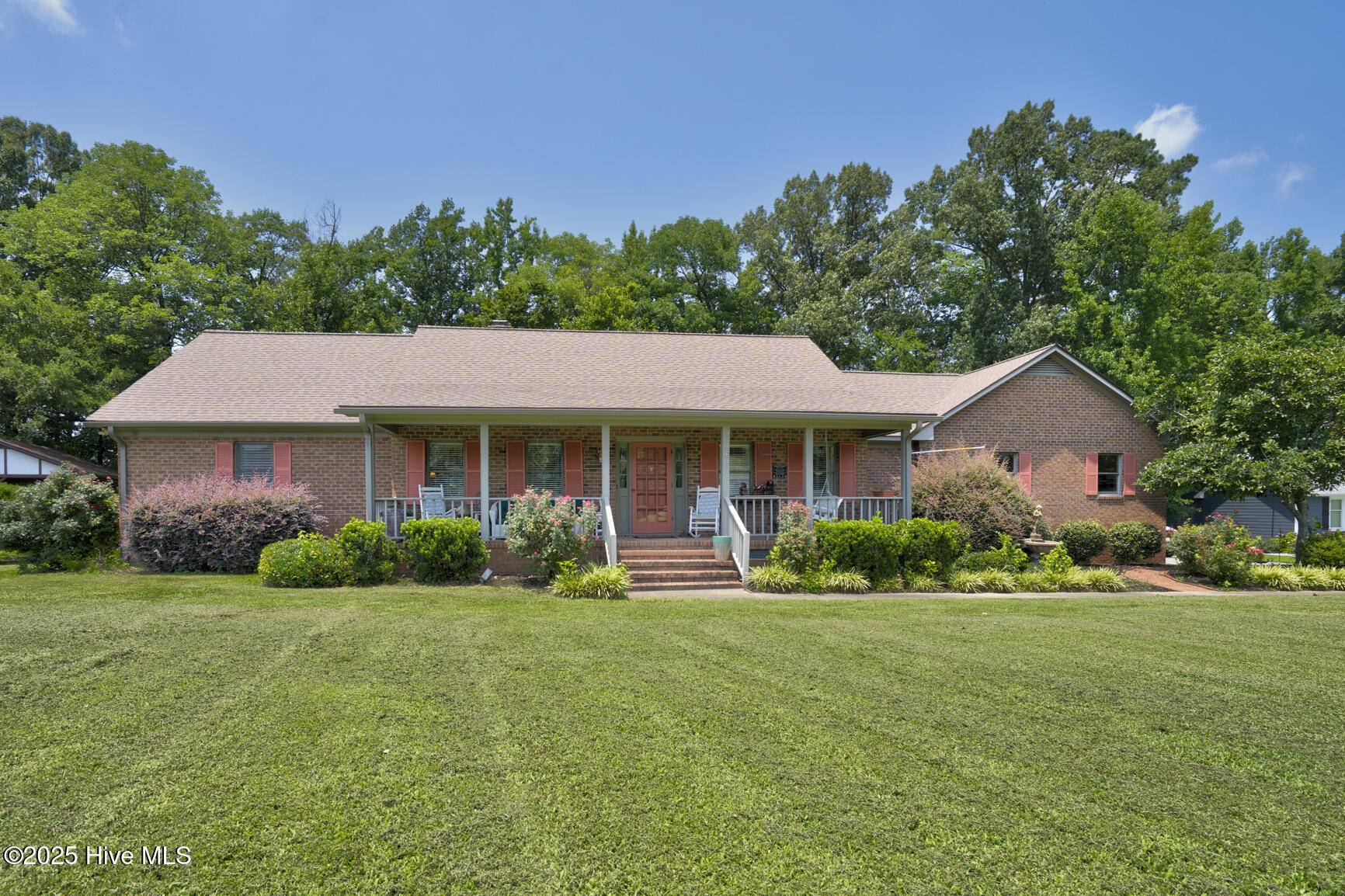3 Beds
3 Baths
2,352 SqFt
3 Beds
3 Baths
2,352 SqFt
Key Details
Property Type Single Family Home
Sub Type Single Family Residence
Listing Status Active
Purchase Type For Sale
Square Footage 2,352 sqft
Price per Sqft $238
Subdivision Riverpoint
MLS Listing ID 100518448
Style Wood Frame
Bedrooms 3
Full Baths 2
Half Baths 1
HOA Fees $200
HOA Y/N Yes
Year Built 1989
Annual Tax Amount $2,093
Lot Size 1.000 Acres
Acres 1.0
Lot Dimensions TBD
Property Sub-Type Single Family Residence
Source Hive MLS
Property Description
Welcome to The Reservoir!
This 3 bedroom, 3 bath, brick ranch offers one level living with a gorgeous deck and a view you will enjoy everyday. Would you like to enjoy the view from your breakfast room, sunroom, or primary bedroom? This home gives you plenty of options and it sits on a 1 acre lot!
This home has so many updates for you to see.
Call for your personal showing!
Location
State NC
County Nash
Community Riverpoint
Zoning Res
Direction From Old Carriage Rd in Rocky Mount, go out to Hwy 97, take a left, Riverpoint Subdivision is down on your left, turn onto Riverpoint Rd and the home is down on your left
Location Details Mainland
Rooms
Other Rooms Storage
Basement None
Primary Bedroom Level Primary Living Area
Interior
Interior Features Master Downstairs, Walk-in Closet(s), Bookcases, Kitchen Island, Ceiling Fan(s), Pantry, Walk-in Shower
Heating Gas Pack, Fireplace(s), Natural Gas
Cooling Central Air
Flooring LVT/LVP, Carpet, Tile, Vinyl, Wood
Fireplaces Type Gas Log
Fireplace Yes
Appliance Electric Cooktop, Washer, Refrigerator, Dryer, Double Oven, Dishwasher
Exterior
Exterior Feature Irrigation System
Parking Features Concrete, Garage Door Opener
Garage Spaces 3.0
Utilities Available Water Connected
Amenities Available Maint - Comm Areas
View Water
Roof Type Shingle
Porch Open, Covered, Deck, Porch
Building
Story 1
Entry Level One
Sewer Septic Tank
Water Public, Well
Structure Type Irrigation System
New Construction No
Schools
Elementary Schools Coopers
Middle Schools Nash Central
High Schools Nash Central
Others
Tax ID 3727-00-72-1293
Acceptable Financing Cash, Conventional, FHA, VA Loan
Listing Terms Cash, Conventional, FHA, VA Loan

GET MORE INFORMATION
SRES, SRS, ABR, CLHMS, Relocation Specialist | Lic# 281530







