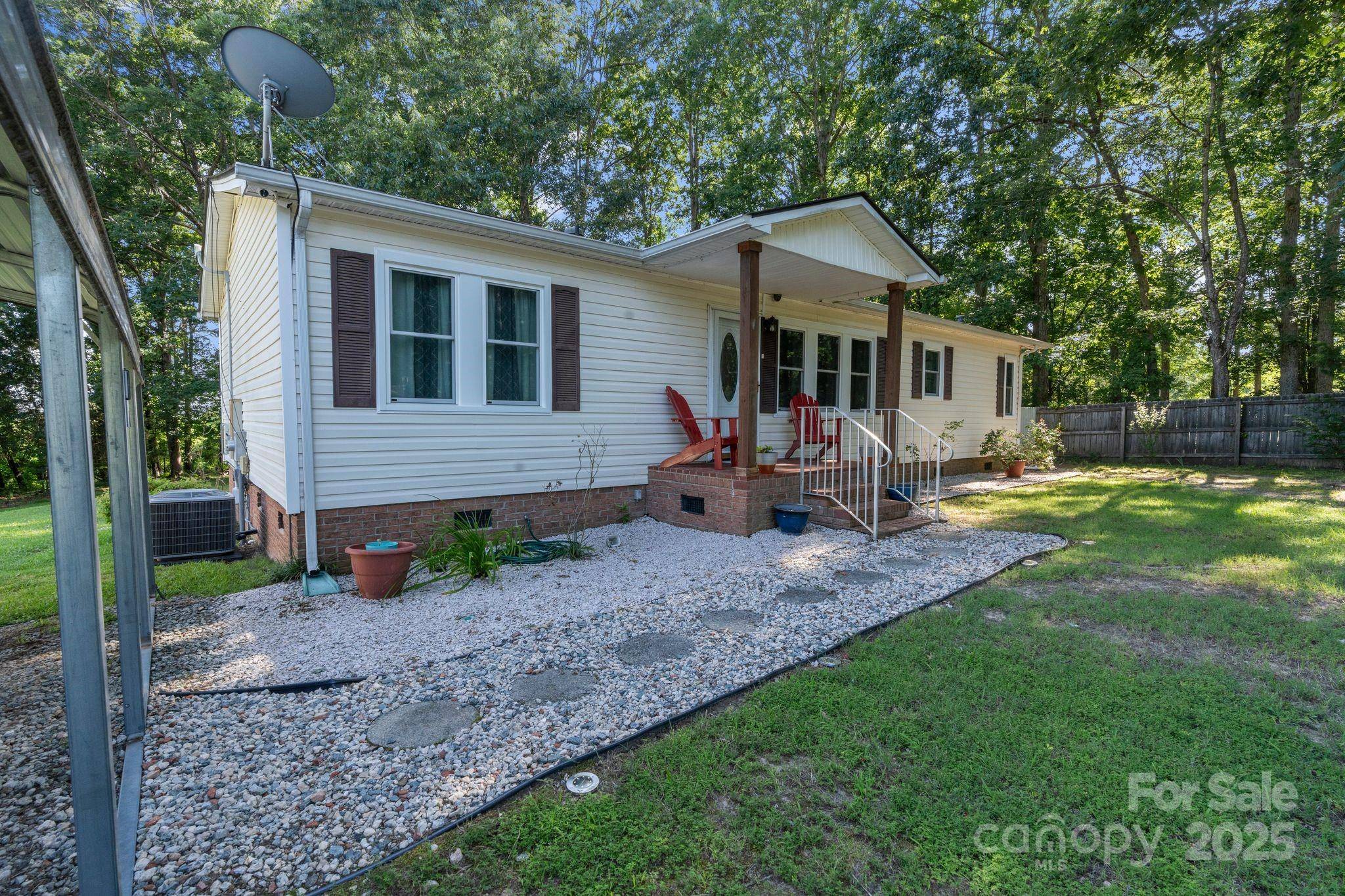3 Beds
2 Baths
1,403 SqFt
3 Beds
2 Baths
1,403 SqFt
Key Details
Property Type Single Family Home
Sub Type Single Family Residence
Listing Status Active
Purchase Type For Sale
Square Footage 1,403 sqft
Price per Sqft $213
MLS Listing ID 4280215
Style Traditional
Bedrooms 3
Full Baths 2
Abv Grd Liv Area 1,403
Year Built 1993
Lot Size 0.670 Acres
Acres 0.67
Property Sub-Type Single Family Residence
Property Description
Location
State NC
County Gaston
Zoning NONE
Rooms
Main Level Bedrooms 3
Main Level Bedroom(s)
Main Level Primary Bedroom
Main Level Bedroom(s)
Main Level Dining Area
Main Level Living Room
Main Level Breakfast
Main Level Bathroom-Full
Main Level Bathroom-Full
Main Level Kitchen
Interior
Interior Features Split Bedroom
Heating Forced Air
Cooling Central Air
Flooring Carpet
Fireplaces Type Living Room
Fireplace true
Appliance Dishwasher, Electric Range, Exhaust Fan, Exhaust Hood, Plumbed For Ice Maker, Refrigerator, Self Cleaning Oven
Laundry In Kitchen, Laundry Closet
Exterior
Exterior Feature Fire Pit
Carport Spaces 2
Roof Type Composition,Wood
Street Surface Dirt,Gravel,Paved
Porch Deck, Front Porch
Garage false
Building
Lot Description Cleared, Green Area, Level, Private
Dwelling Type Manufactured
Foundation Crawl Space, Permanent
Sewer Septic Installed
Water Well
Architectural Style Traditional
Level or Stories One
Structure Type Vinyl
New Construction false
Schools
Elementary Schools Unspecified
Middle Schools Unspecified
High Schools Unspecified
Others
Senior Community false
Acceptable Financing Cash, Conventional, FHA, VA Loan
Listing Terms Cash, Conventional, FHA, VA Loan
Special Listing Condition None
GET MORE INFORMATION
SRES, SRS, ABR, CLHMS, Relocation Specialist | Lic# 281530







