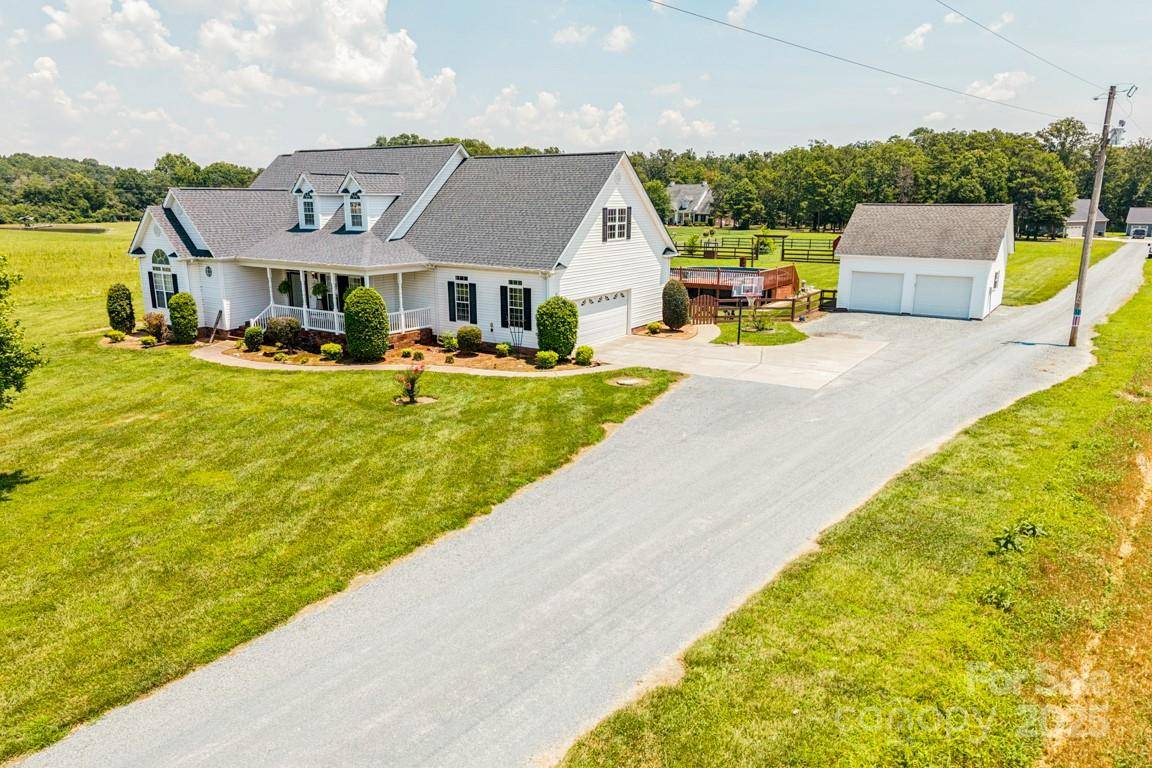3 Beds
4 Baths
2,888 SqFt
3 Beds
4 Baths
2,888 SqFt
OPEN HOUSE
Sun Jul 13, 1:00pm - 3:00pm
Key Details
Property Type Single Family Home
Sub Type Single Family Residence
Listing Status Active
Purchase Type For Sale
Square Footage 2,888 sqft
Price per Sqft $207
MLS Listing ID 4279571
Style Farmhouse
Bedrooms 3
Full Baths 3
Half Baths 1
Abv Grd Liv Area 2,888
Year Built 2003
Lot Size 1.910 Acres
Acres 1.91
Property Sub-Type Single Family Residence
Property Description
Location
State NC
County Union
Zoning RA40
Rooms
Main Level Bedrooms 3
Main Level Primary Bedroom
Main Level Living Room
Main Level Kitchen
Main Level Breakfast
Main Level Laundry
Main Level Bathroom-Half
Main Level Mud
Main Level Dining Room
Main Level Bathroom-Full
Upper Level Bedroom(s)
Main Level Bedroom(s)
Main Level Bedroom(s)
Upper Level Office
Upper Level Bonus Room
Main Level Bathroom-Full
Upper Level Bathroom-Full
Interior
Heating Electric, Heat Pump
Cooling Central Air, Electric
Flooring Carpet, Laminate, Tile
Fireplace true
Appliance Dishwasher, Disposal, Electric Range, Microwave
Laundry Mud Room, Inside, Laundry Room, Main Level, Sink
Exterior
Exterior Feature Fence
Garage Spaces 2.0
Fence Back Yard, Fenced, Wood
Pool Above Ground, Fenced
Street Surface Gravel,Paved
Garage true
Building
Lot Description Cleared, Level
Dwelling Type Site Built
Foundation Crawl Space
Sewer Septic Installed (Off Site)
Water Well
Architectural Style Farmhouse
Level or Stories One and One Half
Structure Type Vinyl
New Construction false
Schools
Elementary Schools Wingate
Middle Schools East Union
High Schools Forest Hills
Others
Senior Community false
Acceptable Financing Cash, Conventional
Listing Terms Cash, Conventional
Special Listing Condition None
GET MORE INFORMATION
SRES, SRS, ABR, CLHMS, Relocation Specialist | Lic# 281530







