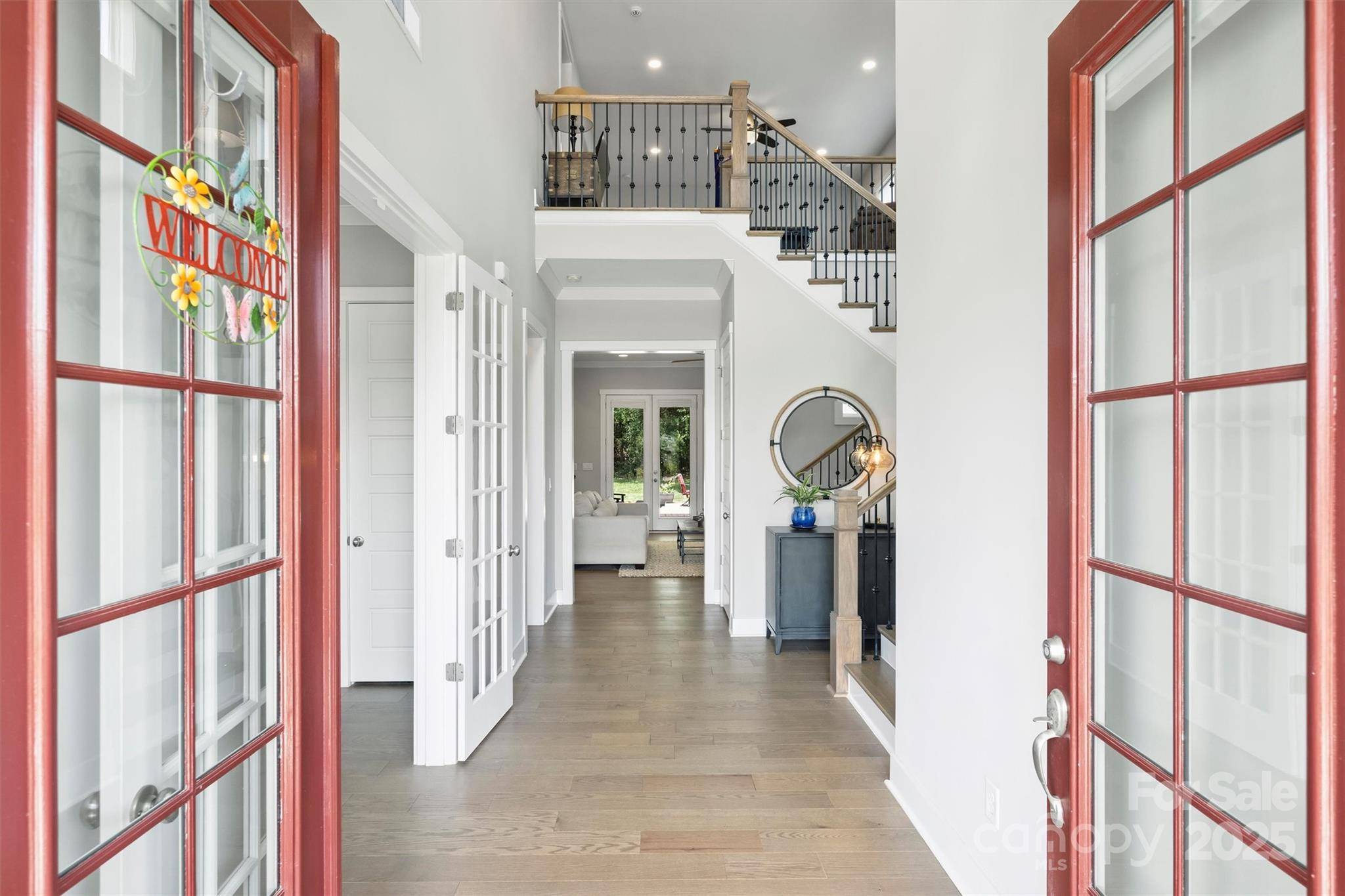4 Beds
4 Baths
3,838 SqFt
4 Beds
4 Baths
3,838 SqFt
Key Details
Property Type Single Family Home
Sub Type Single Family Residence
Listing Status Active
Purchase Type For Sale
Square Footage 3,838 sqft
Price per Sqft $306
Subdivision Hollins Grove
MLS Listing ID 4273949
Bedrooms 4
Full Baths 3
Half Baths 1
Construction Status Completed
HOA Fees $250/qua
HOA Y/N 1
Abv Grd Liv Area 3,838
Year Built 2022
Lot Size 0.414 Acres
Acres 0.414
Property Sub-Type Single Family Residence
Property Description
Location
State NC
County Mecklenburg
Zoning R
Rooms
Main Level Bedrooms 1
Main Level Dining Room
Main Level Great Room
Main Level Kitchen
Main Level Primary Bedroom
Main Level Bathroom-Full
Main Level Office
Main Level Laundry
Main Level Bathroom-Half
Main Level Mud
Upper Level Bathroom-Full
Upper Level Loft
Upper Level Bedroom(s)
Interior
Interior Features Entrance Foyer, Kitchen Island, Open Floorplan, Pantry, Split Bedroom, Storage, Walk-In Closet(s)
Heating ENERGY STAR Qualified Equipment, Forced Air, Natural Gas
Cooling Central Air, ENERGY STAR Qualified Equipment
Fireplaces Type Gas, Outside
Fireplace true
Appliance Dishwasher, Gas Range, Microwave, Wall Oven
Laundry Laundry Room, Main Level
Exterior
Exterior Feature In-Ground Irrigation
Garage Spaces 3.0
Fence Back Yard, Fenced
Street Surface Concrete
Porch Covered, Front Porch, Patio, Rear Porch
Garage true
Building
Lot Description Private, Wooded
Dwelling Type Site Built
Foundation Slab
Sewer Public Sewer
Water City
Level or Stories Two
Structure Type Fiber Cement
New Construction false
Construction Status Completed
Schools
Elementary Schools Barnette
Middle Schools Francis Bradley
High Schools Hopewell
Others
HOA Name Hollins Grove HOA
Senior Community false
Acceptable Financing Cash, Conventional
Listing Terms Cash, Conventional
Special Listing Condition None
Virtual Tour https://matthewbenham.hd.pics/13012-Brooklyn-Skylar-Wy
GET MORE INFORMATION
SRES, SRS, ABR, CLHMS, Relocation Specialist | Lic# 281530







