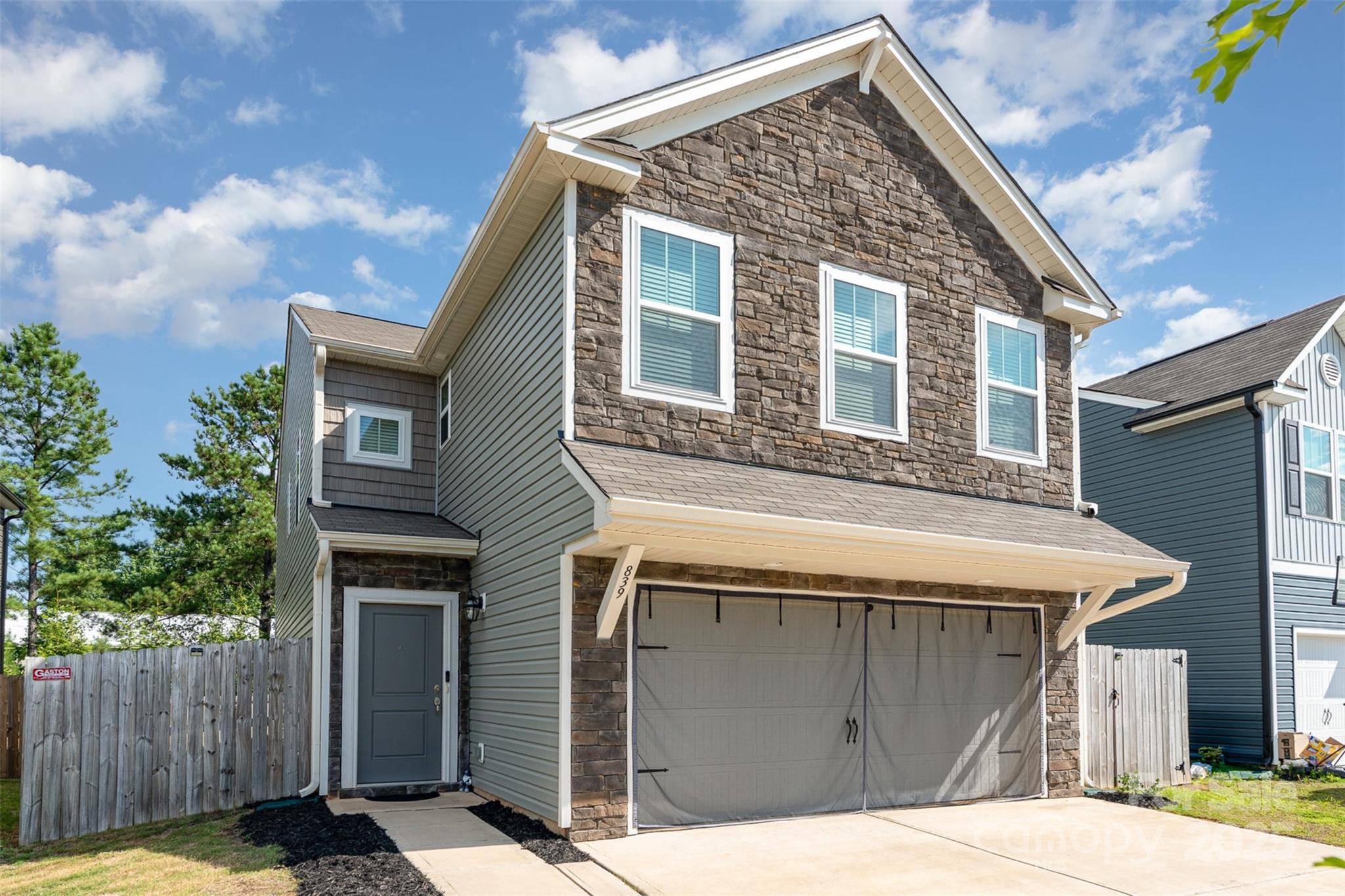4 Beds
3 Baths
2,234 SqFt
4 Beds
3 Baths
2,234 SqFt
Key Details
Property Type Single Family Home
Sub Type Single Family Residence
Listing Status Active
Purchase Type For Sale
Square Footage 2,234 sqft
Price per Sqft $161
Subdivision Austen Lakes
MLS Listing ID 4275327
Bedrooms 4
Full Baths 2
Half Baths 1
Construction Status Completed
HOA Fees $330/ann
HOA Y/N 1
Abv Grd Liv Area 2,234
Year Built 2023
Lot Size 3,920 Sqft
Acres 0.09
Property Sub-Type Single Family Residence
Property Description
Location
State SC
County York
Zoning r-5
Rooms
Main Level Bathroom-Half
Upper Level Bathroom-Full
Main Level Kitchen
Upper Level Bathroom-Full
Main Level Living Room
Main Level Dining Room
Upper Level Laundry
Upper Level Bedroom(s)
Upper Level Bedroom(s)
Upper Level Primary Bedroom
Upper Level Bedroom(s)
Interior
Heating Forced Air
Cooling Ceiling Fan(s), Central Air
Fireplace false
Appliance Dishwasher, Disposal, Electric Oven, Electric Range, Exhaust Hood, Microwave, Refrigerator
Laundry Laundry Room
Exterior
Garage Spaces 2.0
Fence Back Yard, Wood
Roof Type Shingle
Street Surface Concrete,Paved
Garage true
Building
Dwelling Type Site Built
Foundation Slab
Builder Name True Homes
Sewer Public Sewer
Water City
Level or Stories Two
Structure Type Vinyl
New Construction false
Construction Status Completed
Schools
Elementary Schools Cottonbelt
Middle Schools York
High Schools York Comprehensive
Others
Senior Community false
Acceptable Financing Cash, Conventional, FHA, VA Loan
Listing Terms Cash, Conventional, FHA, VA Loan
Special Listing Condition None
GET MORE INFORMATION
SRES, SRS, ABR, CLHMS, Relocation Specialist | Lic# 281530







