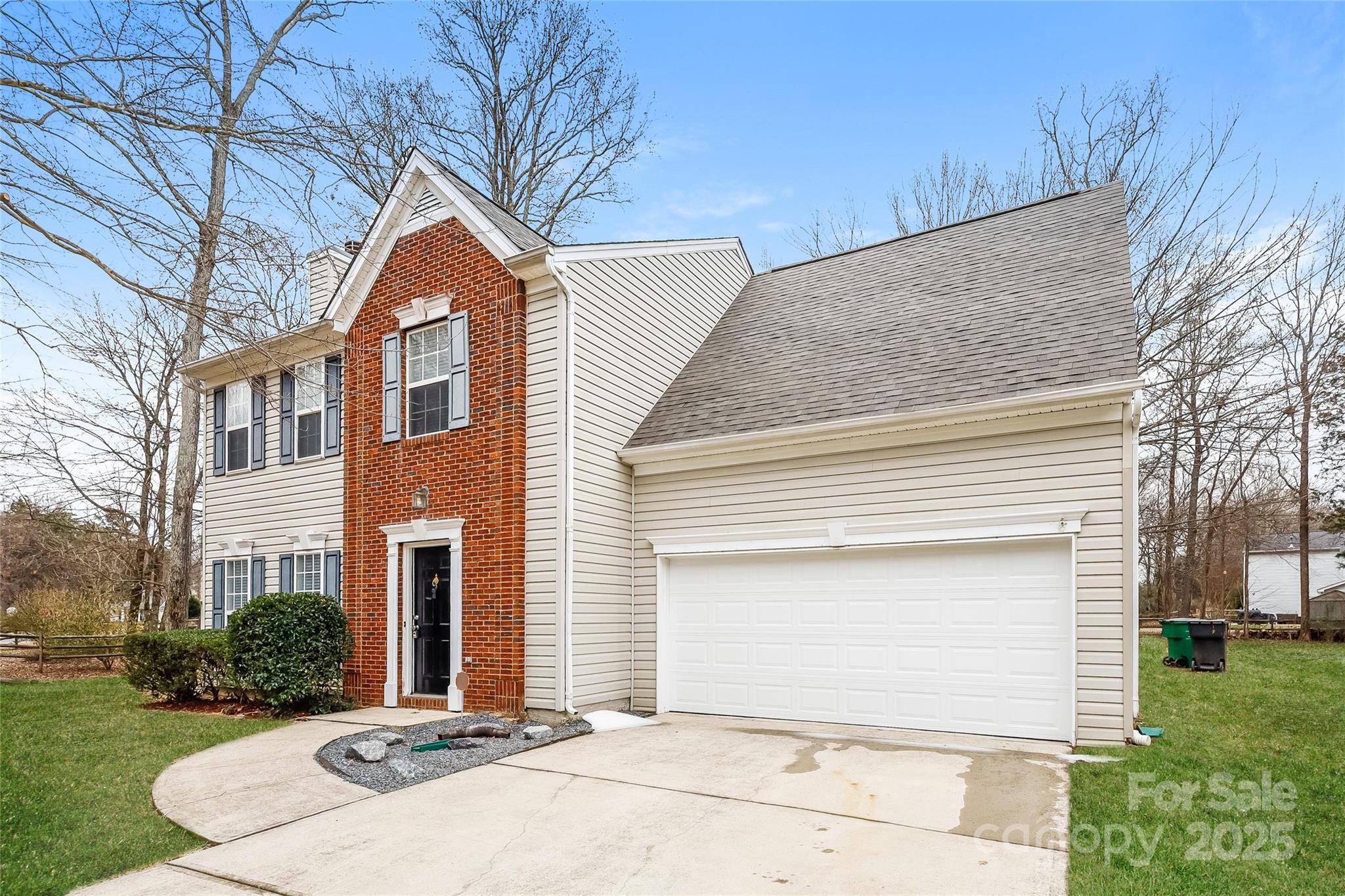4 Beds
3 Baths
1,929 SqFt
4 Beds
3 Baths
1,929 SqFt
Key Details
Property Type Single Family Home
Sub Type Single Family Residence
Listing Status Active
Purchase Type For Sale
Square Footage 1,929 sqft
Price per Sqft $204
Subdivision The Crossings
MLS Listing ID 4276238
Bedrooms 4
Full Baths 2
Half Baths 1
HOA Fees $162/qua
HOA Y/N 1
Abv Grd Liv Area 1,929
Year Built 1998
Lot Size 8,232 Sqft
Acres 0.189
Property Sub-Type Single Family Residence
Property Description
Location
State NC
County Mecklenburg
Zoning R-5(CD)
Rooms
Main Level Living Room
Main Level Kitchen
Main Level Bathroom-Half
Main Level Laundry
Upper Level Bedroom(s)
Main Level Dining Room
Upper Level Bathroom-Full
Upper Level Primary Bedroom
Upper Level Bedroom(s)
Upper Level Bedroom(s)
Interior
Interior Features Attic Stairs Pulldown, Pantry, Walk-In Closet(s)
Heating Forced Air, Natural Gas
Cooling Central Air
Fireplaces Type Living Room
Fireplace true
Appliance Dishwasher, Disposal, Electric Range, Gas Water Heater, Microwave, Refrigerator
Laundry Inside, Laundry Closet, Main Level
Exterior
Garage Spaces 2.0
Street Surface Concrete,Paved
Porch Patio
Garage true
Building
Dwelling Type Site Built
Foundation Slab
Sewer Public Sewer
Water City
Level or Stories Two
Structure Type Brick Partial,Vinyl
New Construction false
Schools
Elementary Schools Lake Wylie
Middle Schools Southwest
High Schools Palisades
Others
HOA Name Cusick Community Management
Senior Community false
Special Listing Condition None
GET MORE INFORMATION
SRES, SRS, ABR, CLHMS, Relocation Specialist | Lic# 281530







