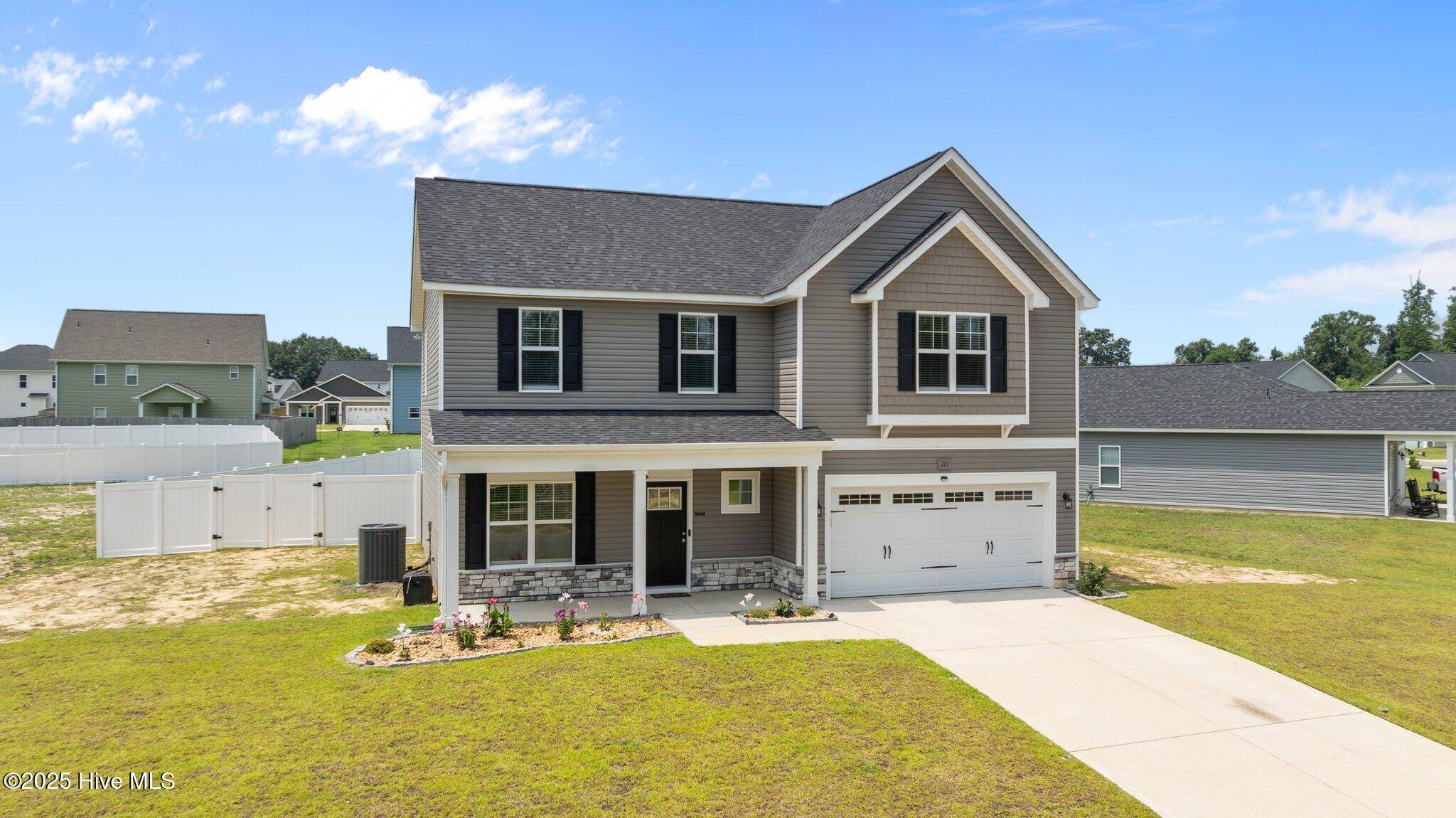4 Beds
3 Baths
2,418 SqFt
4 Beds
3 Baths
2,418 SqFt
Key Details
Property Type Single Family Home
Sub Type Single Family Residence
Listing Status Active
Purchase Type For Sale
Square Footage 2,418 sqft
Price per Sqft $157
Subdivision Townsend Estates
MLS Listing ID 100516321
Style Wood Frame
Bedrooms 4
Full Baths 2
Half Baths 1
HOA Fees $600
HOA Y/N Yes
Year Built 2023
Lot Size 0.280 Acres
Acres 0.28
Lot Dimensions 127x148x34x148
Property Sub-Type Single Family Residence
Source Hive MLS
Property Description
Step inside to discover an open-concept floor plan filled with great natural light and luxury vinyl plank flooring throughout the entire first floor. The spacious living area flows seamlessly into the kitchen and dining spaces, ideal for both everyday living and entertaining. The kitchen features granite countertops, a pantry, and ample cabinet space—perfect for any home chef.
Enjoy meals in the formal dining room, or gather in the open-concept layout for more casual occasions.
Upstairs, the primary suite offers a true retreat with a separate shower and a huge walk-in closet. Three additional bedrooms provide plenty of space for family, guests, or a home office.
Outside, the vinyl-fenced backyard offers privacy and room to relax or play.
Located in a desirable neighborhood, this like-new home offers all the benefits of modern construction—without the wait!
Location
State NC
County Hoke
Community Townsend Estates
Zoning R-8
Direction From Rockfish Road turn onto Townsend Road. Turn onto Burnside and turn Right onto Leach Creek Drive.
Location Details Mainland
Rooms
Primary Bedroom Level Primary Living Area
Interior
Interior Features Walk-in Closet(s), High Ceilings, Entrance Foyer, Kitchen Island, Ceiling Fan(s), Pantry
Heating Heat Pump, Electric
Flooring LVT/LVP, Carpet
Fireplaces Type Gas Log
Fireplace Yes
Appliance Built-In Microwave, Refrigerator, Range, Dishwasher
Exterior
Parking Features Garage Faces Front, Concrete, Garage Door Opener
Garage Spaces 2.0
Utilities Available Sewer Connected, Water Connected
Amenities Available Maint - Comm Areas
Roof Type Architectural Shingle
Porch Covered, Patio, Porch
Building
Lot Description Interior Lot
Story 2
Entry Level Two
Foundation Slab
Sewer Public Sewer
Water Public
New Construction No
Schools
Elementary Schools Scurlock
Middle Schools East Hoke
High Schools Hoke County
Others
Tax ID 494550201257
Acceptable Financing Cash, Conventional, FHA, VA Loan
Listing Terms Cash, Conventional, FHA, VA Loan

GET MORE INFORMATION
SRES, SRS, ABR, CLHMS, Relocation Specialist | Lic# 281530







