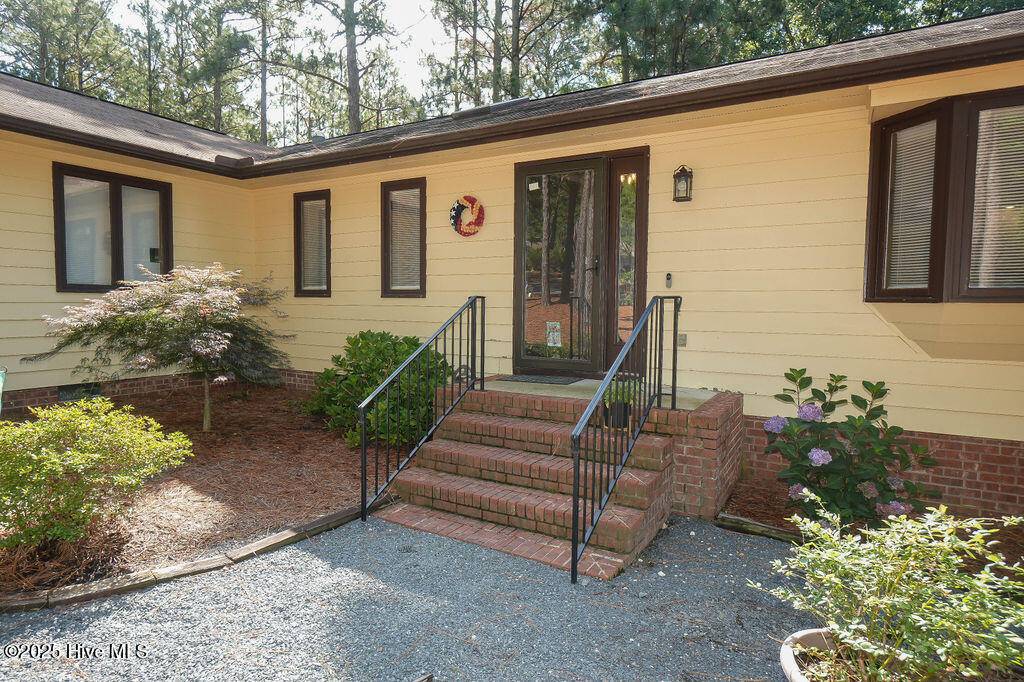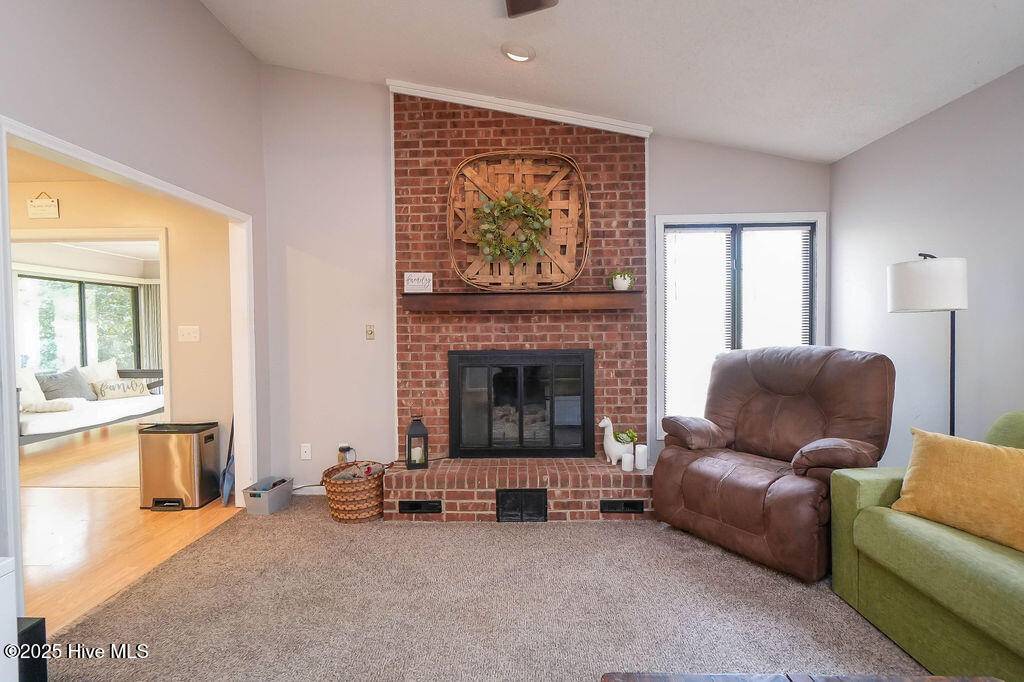3 Beds
2 Baths
1,868 SqFt
3 Beds
2 Baths
1,868 SqFt
Key Details
Property Type Single Family Home
Sub Type Single Family Residence
Listing Status Active
Purchase Type For Sale
Square Footage 1,868 sqft
Price per Sqft $203
Subdivision Seven Lakes South
MLS Listing ID 100514498
Style Wood Frame
Bedrooms 3
Full Baths 2
HOA Fees $1,460
HOA Y/N Yes
Year Built 1983
Lot Size 1.050 Acres
Acres 1.05
Lot Dimensions 243x185x235x196
Property Sub-Type Single Family Residence
Source Hive MLS
Property Description
Location
State NC
County Moore
Community Seven Lakes South
Zoning GC-SL
Direction US-15/US-501 TURN R BRINKLEY RD, L ONTO MURDOCKSVILLE RD, R ONTO DOUBS CHAPEL RD, SLIGHT L ONTO KANOY RD, SLIGHT R ONTO SEVEN LAKES DR, L ONTO DOGWOOD LN, L ONTO DEVONSHIRE AVE. W, L ONTO LANCASHIRE LN, L ONTO DEVONSHIRE AVE W HOME ON L
Location Details Mainland
Rooms
Primary Bedroom Level Primary Living Area
Interior
Interior Features Kitchen Island
Heating Electric, Forced Air
Cooling Central Air
Flooring Carpet, Laminate
Fireplaces Type Gas Log
Fireplace Yes
Appliance Refrigerator, Range, Dishwasher
Exterior
Parking Features Garage Faces Front
Garage Spaces 2.0
Utilities Available Water Connected
Amenities Available Basketball Court, Clubhouse, Community Pool, Golf Course, Maint - Grounds, Pickleball, Picnic Area, Tennis Court(s)
Roof Type Shingle
Porch Deck
Building
Lot Description Corner Lot
Story 1
Entry Level One
Sewer Septic Tank
Water County Water
New Construction No
Schools
Elementary Schools West End Elementary
Middle Schools West Pine Middle
High Schools Pinecrest High
Others
Tax ID 00023113
Acceptable Financing Cash, Conventional, FHA
Listing Terms Cash, Conventional, FHA
Virtual Tour https://my.matterport.com/show/?m=nHTaJNtfTLY&mls=1

GET MORE INFORMATION
SRES, SRS, ABR, CLHMS, Relocation Specialist | Lic# 281530







