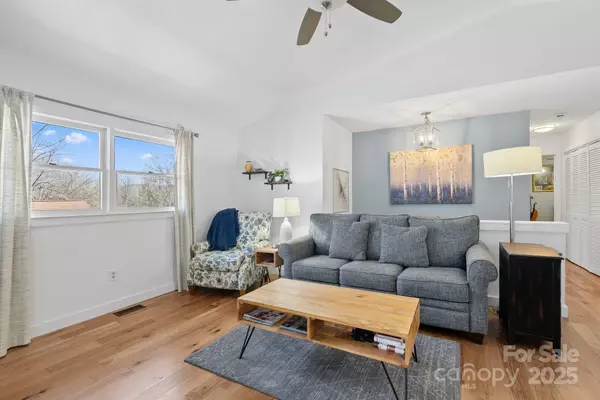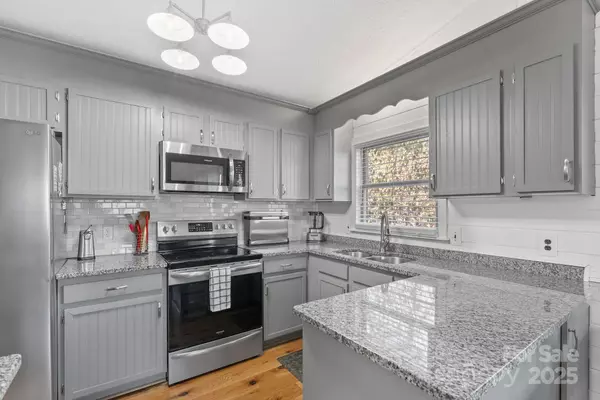2 Beds
2 Baths
1,092 SqFt
2 Beds
2 Baths
1,092 SqFt
Key Details
Property Type Condo
Sub Type Condominium
Listing Status Active
Purchase Type For Sale
Square Footage 1,092 sqft
Price per Sqft $260
Subdivision Timberlake
MLS Listing ID 4223673
Bedrooms 2
Full Baths 2
HOA Fees $240/mo
HOA Y/N 1
Abv Grd Liv Area 944
Year Built 1986
Property Sub-Type Condominium
Property Description
Location
State NC
County Henderson
Zoning R-1
Rooms
Basement Basement Garage Door, Basement Shop, Exterior Entry, Interior Entry, Storage Space, Walk-Out Access
Main Level Bedrooms 2
Main Level Bathroom-Full
Main Level Kitchen
Main Level Laundry
Main Level Living Room
Main Level Dining Area
Basement Level Workshop
Basement Level Mud
Main Level Primary Bedroom
Main Level Bedroom(s)
Main Level Bathroom-Full
Basement Level Utility Room
Interior
Interior Features Breakfast Bar, Open Floorplan, Walk-In Closet(s)
Heating Heat Pump
Cooling Ceiling Fan(s), Heat Pump
Flooring Tile, Wood
Fireplace false
Appliance Dishwasher, Electric Cooktop, Electric Oven, Exhaust Fan, Microwave, Refrigerator
Laundry In Hall, Main Level
Exterior
Exterior Feature Lawn Maintenance, Other - See Remarks
Garage Spaces 2.0
Community Features Pond, Other
Roof Type Fiberglass
Street Surface Asphalt,Paved
Porch Deck
Garage true
Building
Lot Description End Unit, Green Area, Level, Private, Sloped, Wooded
Dwelling Type Site Built
Foundation Basement
Sewer Septic Installed, Shared Septic, Other - See Remarks
Water City
Level or Stories One
Structure Type Stone Veneer,Wood
New Construction false
Schools
Elementary Schools Etowah
Middle Schools Rugby
High Schools West Henderson
Others
HOA Name Nathan Jackson
Senior Community false
Restrictions Deed,Subdivision
Acceptable Financing Cash, Conventional
Listing Terms Cash, Conventional
Special Listing Condition None
Virtual Tour https://my.matterport.com/show/?m=KGeEVdNKY3n&mls=1
GET MORE INFORMATION
SRES, SRS, ABR, CLHMS, Relocation Specialist | Lic# 281530







