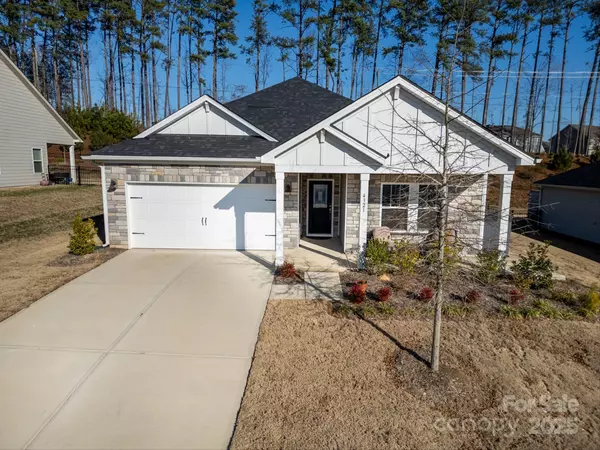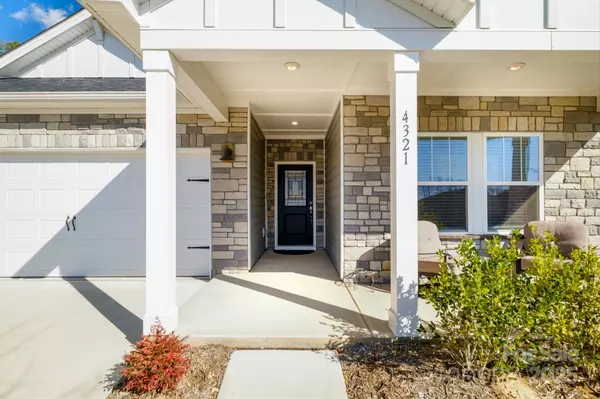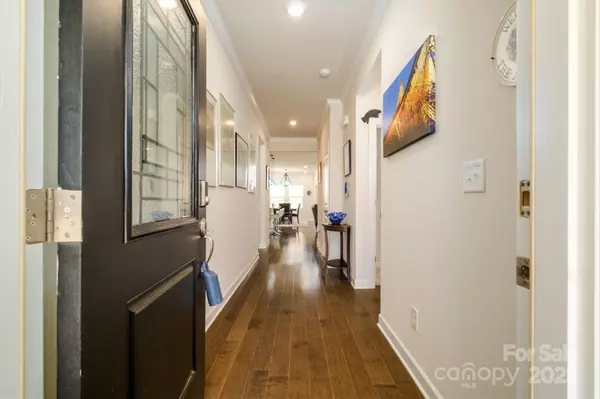3 Beds
2 Baths
1,645 SqFt
3 Beds
2 Baths
1,645 SqFt
Key Details
Property Type Single Family Home
Sub Type Single Family Residence
Listing Status Active
Purchase Type For Sale
Square Footage 1,645 sqft
Price per Sqft $279
Subdivision Solena At The Vineyards
MLS Listing ID 4224974
Style Arts and Crafts,Ranch
Bedrooms 3
Full Baths 2
HOA Fees $122/mo
HOA Y/N 1
Abv Grd Liv Area 1,645
Year Built 2022
Lot Size 8,712 Sqft
Acres 0.2
Property Sub-Type Single Family Residence
Property Description
This magnificent open floor plan features a variety of features. The kitchen is a must-see, equipped with double ovens and a gas cooktop, a walk-in pantry, and an oversized kitchen island that overlooks the living room. The spacious primary suite boasts dual sinks, huge shower and a large walk-in closet. WIC and pantry have a closet system in place. Lastly, unwind on the covered/screened in back patio, a perfect spot to enjoy a morning coffee or a quiet evening. Whether you're seeking relaxation or entertainment, this ranch has it all. Garage has motorized storage shelves on the ceiling. It's truly the ideal place to call home.
Location
State NC
County Mecklenburg
Zoning MX-2
Rooms
Main Level Bedrooms 3
Main Level Primary Bedroom
Main Level Bedroom(s)
Main Level Bathroom-Full
Main Level Bathroom-Full
Main Level Kitchen
Main Level Bedroom(s)
Main Level Dining Area
Main Level Living Room
Main Level Laundry
Interior
Interior Features Attic Stairs Pulldown, Breakfast Bar, Entrance Foyer, Kitchen Island, Open Floorplan, Pantry, Split Bedroom, Walk-In Closet(s), Walk-In Pantry
Heating Forced Air
Cooling Ceiling Fan(s), Central Air
Flooring Carpet, Tile, Vinyl
Fireplace false
Appliance Dishwasher, Disposal, Double Oven, Gas Cooktop, Microwave, Self Cleaning Oven
Laundry Laundry Room, Main Level
Exterior
Garage Spaces 2.0
Community Features Clubhouse, Dog Park, Fitness Center, Outdoor Pool, Picnic Area, Playground, Recreation Area, Sidewalks, Street Lights, Tennis Court(s), Walking Trails
Waterfront Description Boat Ramp – Community,Boat Slip – Community,Paddlesport Launch Site
Street Surface Concrete,Paved
Porch Covered, Patio, Screened
Garage true
Building
Dwelling Type Site Built
Foundation Slab
Builder Name Meritage Homes
Sewer Public Sewer
Water City
Architectural Style Arts and Crafts, Ranch
Level or Stories One
Structure Type Fiber Cement,Stone Veneer
New Construction false
Schools
Elementary Schools Berryhill
Middle Schools Berryhill
High Schools West Mecklenburg
Others
HOA Name Cusick
Senior Community false
Special Listing Condition None
Virtual Tour https://youtube.com/shorts/Kw3RPpCZvhU?si=1ETZNkI_ueVvXNHW
GET MORE INFORMATION
SRES, SRS, ABR, CLHMS, Relocation Specialist | Lic# 281530







