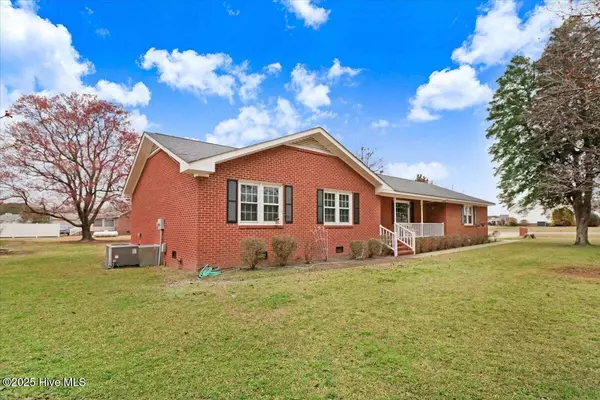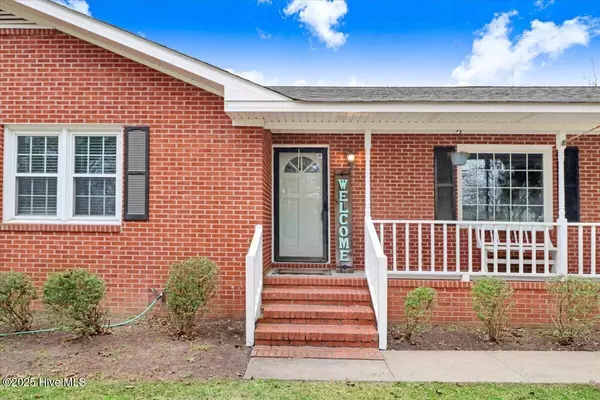3 Beds
3 Baths
1,677 SqFt
3 Beds
3 Baths
1,677 SqFt
Key Details
Property Type Single Family Home
Sub Type Single Family Residence
Listing Status Active
Purchase Type For Sale
Square Footage 1,677 sqft
Price per Sqft $166
Subdivision Western Wayne Estates
MLS Listing ID 100490212
Style Wood Frame
Bedrooms 3
Full Baths 3
HOA Y/N No
Originating Board Hive MLS
Year Built 1980
Annual Tax Amount $1,486
Lot Size 1.010 Acres
Acres 1.01
Lot Dimensions 100x200x100x200 & 120x200x120x200
Property Sub-Type Single Family Residence
Property Description
Location
State NC
County Wayne
Community Western Wayne Estates
Zoning 50 - RURAL SING
Direction From NC 581 N, turn left onto Gurley Dairy Rd, turn left onto Johnston Ave NW, turn right onto Western Wayne Drive, Home is on the left.
Location Details Mainland
Rooms
Basement Crawl Space
Primary Bedroom Level Primary Living Area
Interior
Interior Features Master Downstairs, Ceiling Fan(s)
Heating Electric, Heat Pump
Cooling Central Air
Fireplaces Type None
Fireplace No
Window Features Blinds
Exterior
Parking Features Concrete
Garage Spaces 1.0
Roof Type Composition
Porch Covered, Porch
Building
Story 1
Entry Level One
Sewer Septic On Site
New Construction No
Schools
Elementary Schools Northwest
Middle Schools Norwayne
High Schools Charles Aycock
Others
Tax ID 08h05010001178
Acceptable Financing Cash, Conventional, FHA, USDA Loan, VA Loan
Listing Terms Cash, Conventional, FHA, USDA Loan, VA Loan
Special Listing Condition None

GET MORE INFORMATION
SRES, SRS, ABR, CLHMS, Relocation Specialist | Lic# 281530







