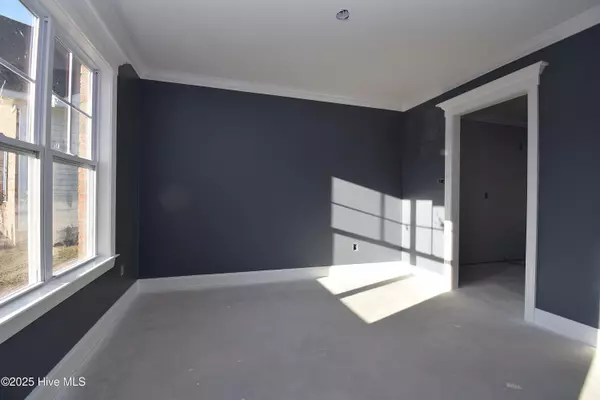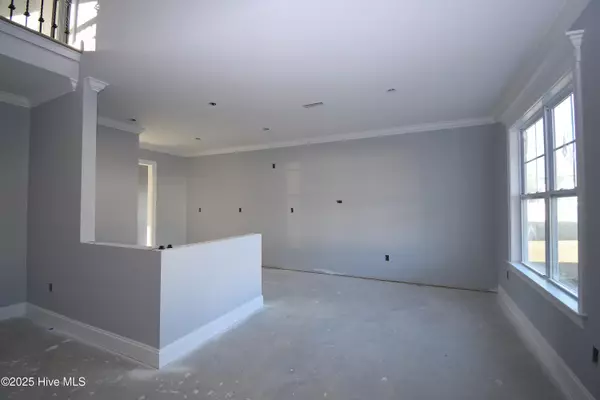3 Beds
3 Baths
1,966 SqFt
3 Beds
3 Baths
1,966 SqFt
Key Details
Property Type Single Family Home
Sub Type Single Family Residence
Listing Status Active
Purchase Type For Sale
Square Footage 1,966 sqft
Price per Sqft $182
Subdivision Brighton Place
MLS Listing ID 100489182
Style Wood Frame
Bedrooms 3
Full Baths 2
Half Baths 1
HOA Fees $156
HOA Y/N Yes
Originating Board Hive MLS
Year Built 2024
Lot Size 6,970 Sqft
Acres 0.16
Lot Dimensions irregular
Property Sub-Type Single Family Residence
Property Description
Location
State NC
County Pitt
Community Brighton Place
Zoning SFR
Direction Take Memorial Dr to Davenport Farm Rd, left on Frog Level, right on Brighton Dr, right on Dearborn Ct, home is on the right.
Location Details Mainland
Rooms
Primary Bedroom Level Primary Living Area
Interior
Interior Features Foyer, Master Downstairs, 9Ft+ Ceilings, Ceiling Fan(s), Walk-in Shower
Heating Electric, Heat Pump
Cooling Central Air
Flooring LVT/LVP, Carpet
Fireplaces Type Gas Log
Fireplace Yes
Window Features Thermal Windows
Appliance Stove/Oven - Electric, Microwave - Built-In, Dishwasher
Laundry Inside
Exterior
Parking Features Concrete
Garage Spaces 2.0
Roof Type Architectural Shingle
Porch Covered, Porch
Building
Lot Description Cul-de-Sac Lot
Story 2
Entry Level Two
Foundation Raised, Slab
Sewer Municipal Sewer
Water Municipal Water
New Construction Yes
Schools
Elementary Schools Creekside
Middle Schools A.G. Cox
High Schools South Central
Others
Tax ID 89521
Acceptable Financing Cash, Conventional, FHA, VA Loan
Listing Terms Cash, Conventional, FHA, VA Loan
Special Listing Condition None
Virtual Tour https://www.propertypanorama.com/instaview/ncrmls/100489182

GET MORE INFORMATION
SRES, SRS, ABR, CLHMS, Relocation Specialist | Lic# 281530







