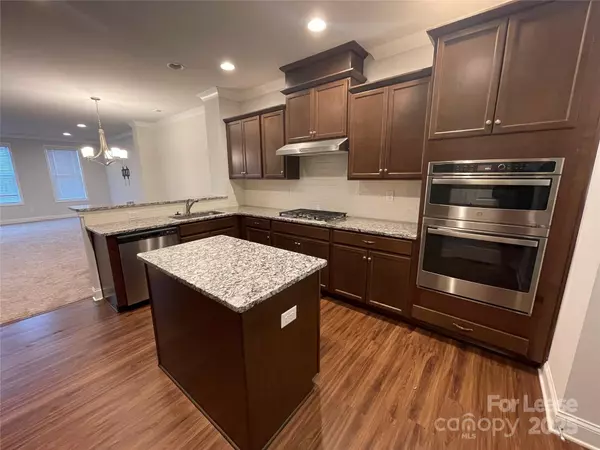3 Beds
3 Baths
1,962 SqFt
3 Beds
3 Baths
1,962 SqFt
Key Details
Property Type Townhouse
Sub Type Townhouse
Listing Status Active
Purchase Type For Rent
Square Footage 1,962 sqft
Subdivision The Villas At Tuckers Walk
MLS Listing ID 4222645
Style Georgian
Bedrooms 3
Full Baths 2
Half Baths 1
Abv Grd Liv Area 1,962
Year Built 2023
Lot Size 2,439 Sqft
Acres 0.056
Property Sub-Type Townhouse
Property Description
Location
State NC
County Cabarrus
Zoning PUD
Rooms
Main Level Bedrooms 1
Main Level Primary Bedroom
Main Level Bathroom-Full
Main Level Bathroom-Half
Main Level Dining Room
Main Level Kitchen
Main Level Living Room
Upper Level Bedroom(s)
Main Level Laundry
Upper Level Bedroom(s)
Upper Level Bathroom-Full
Upper Level Loft
Upper Level Utility Room
Interior
Interior Features Entrance Foyer, Kitchen Island, Open Floorplan, Pantry, Walk-In Closet(s)
Heating Forced Air, Natural Gas, Zoned
Cooling Central Air, Zoned
Flooring Carpet, Hardwood, Tile, Vinyl
Furnishings Unfurnished
Fireplace false
Appliance Dishwasher, Disposal, Electric Cooktop, Electric Oven, Gas Water Heater, Microwave, Wall Oven
Laundry Laundry Closet, Main Level
Exterior
Garage Spaces 2.0
Community Features Clubhouse, Dog Park, Pond, Sidewalks, Street Lights
Street Surface Concrete,Paved
Porch Patio
Garage true
Building
Foundation Slab
Sewer Public Sewer
Water City, County Water
Architectural Style Georgian
Level or Stories Two
Schools
Elementary Schools W.R. Odell
Middle Schools Harris Road
High Schools Cox Mill
Others
Pets Allowed No
Senior Community false
GET MORE INFORMATION
SRES, SRS, ABR, CLHMS, Relocation Specialist | Lic# 281530







