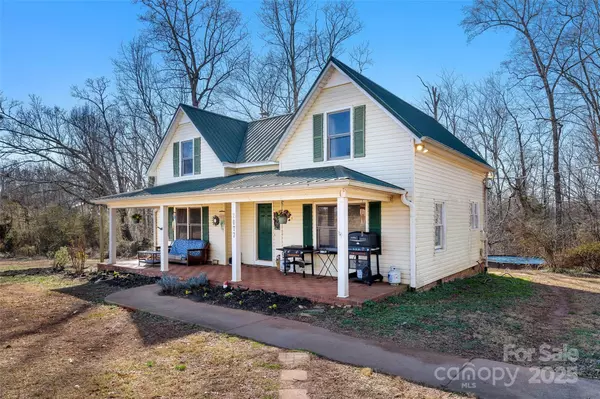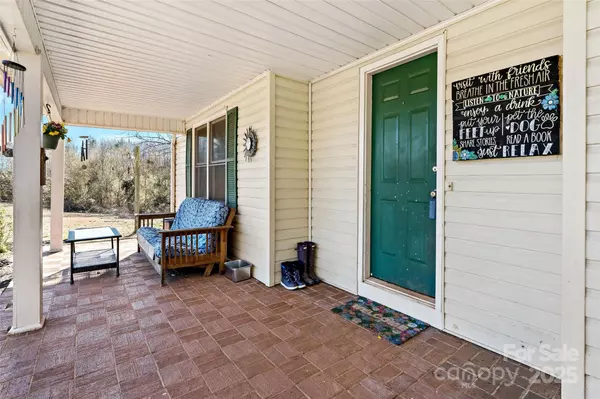5 Beds
2 Baths
1,701 SqFt
5 Beds
2 Baths
1,701 SqFt
Key Details
Property Type Single Family Home
Sub Type Single Family Residence
Listing Status Active
Purchase Type For Sale
Square Footage 1,701 sqft
Price per Sqft $170
MLS Listing ID 4222148
Style Farmhouse
Bedrooms 5
Full Baths 1
Half Baths 1
Abv Grd Liv Area 1,701
Year Built 1930
Lot Size 2.000 Acres
Acres 2.0
Property Sub-Type Single Family Residence
Property Description
Location
State NC
County Rutherford
Zoning None
Rooms
Main Level Bedrooms 1
Main Level Living Room
Main Level Dining Area
Main Level Primary Bedroom
Main Level Bathroom-Full
Main Level Bathroom-Half
Main Level Kitchen
Main Level Laundry
Upper Level Bedroom(s)
Upper Level Bedroom(s)
Upper Level Bedroom(s)
Upper Level Bedroom(s)
Interior
Heating Forced Air, Propane
Cooling Central Air
Flooring Tile, Vinyl, Wood
Fireplaces Type Gas, Insert, Living Room, Propane, Other - See Remarks
Fireplace true
Appliance Dishwasher, Electric Oven, Electric Water Heater, Exhaust Fan, Refrigerator with Ice Maker, Washer/Dryer
Laundry Main Level
Exterior
Fence Full, Invisible
Utilities Available Electricity Connected, Propane, Satellite Internet Available, Other - See Remarks
Waterfront Description None
Roof Type Metal
Street Surface Gravel,Paved
Porch Covered, Front Porch, Rear Porch
Garage false
Building
Lot Description Open Lot, Private, Wooded, Other - See Remarks
Dwelling Type Site Built
Foundation Crawl Space
Sewer Septic Installed
Water Well, Other - See Remarks
Architectural Style Farmhouse
Level or Stories One and One Half
Structure Type Vinyl
New Construction false
Schools
Elementary Schools Unspecified
Middle Schools Unspecified
High Schools Unspecified
Others
Senior Community false
Restrictions No Restrictions
Acceptable Financing Cash, Conventional, Exchange, FHA, USDA Loan, VA Loan
Horse Property Horses Allowed
Listing Terms Cash, Conventional, Exchange, FHA, USDA Loan, VA Loan
Special Listing Condition None
Virtual Tour https://iframe.videodelivery.net/13b83e8db0689f55fb8c9af9e28444e3
GET MORE INFORMATION
SRES, SRS, ABR, CLHMS, Relocation Specialist | Lic# 281530







