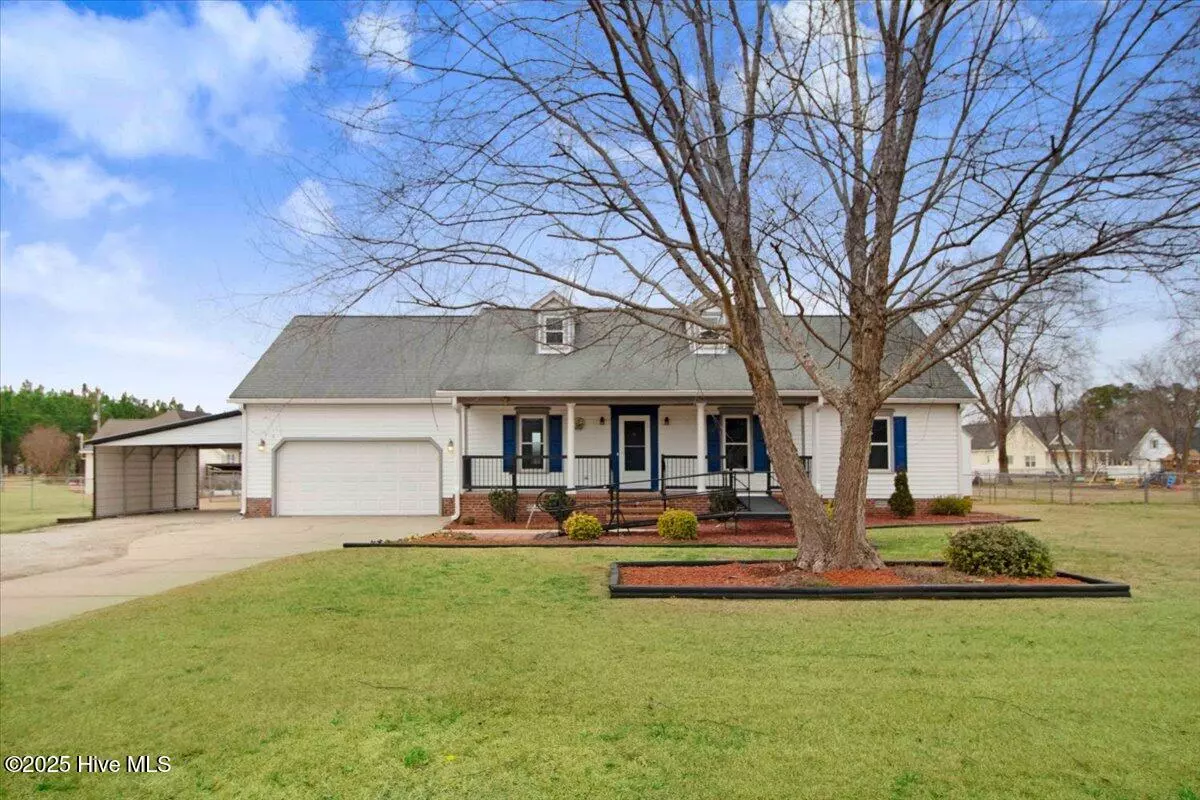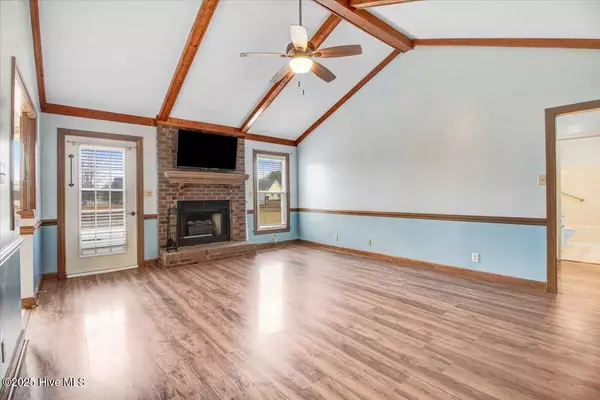3 Beds
2 Baths
1,561 SqFt
3 Beds
2 Baths
1,561 SqFt
Key Details
Property Type Single Family Home
Sub Type Single Family Residence
Listing Status Pending
Purchase Type For Sale
Square Footage 1,561 sqft
Price per Sqft $166
Subdivision Chris Manor
MLS Listing ID 100487817
Style Wood Frame
Bedrooms 3
Full Baths 2
HOA Y/N No
Originating Board Hive MLS
Year Built 1993
Lot Size 0.530 Acres
Acres 0.53
Lot Dimensions 120X194.8X120X194.8
Property Sub-Type Single Family Residence
Property Description
Location
State NC
County Wayne
Community Chris Manor
Zoning Residential
Direction From Hwy 70 E, left onto 581 N, right onto Buckswamp, left onto Vail Rd, right onto Perkins Rd, left onto Parrish Dr and the house will be on the left
Location Details Mainland
Rooms
Basement Crawl Space
Primary Bedroom Level Primary Living Area
Interior
Interior Features Master Downstairs, Ceiling Fan(s)
Heating Electric, Heat Pump
Cooling Central Air
Flooring LVT/LVP, Carpet
Exterior
Parking Features Concrete
Garage Spaces 2.0
Carport Spaces 1
Roof Type Composition
Porch Covered, Porch
Building
Story 1
Entry Level One
Sewer Municipal Sewer, Septic On Site
Water Municipal Water
New Construction No
Schools
Elementary Schools Northwest
Middle Schools Norwayne
High Schools Charles Aycock
Others
Tax ID 2692178392
Acceptable Financing Cash, Conventional, FHA, USDA Loan, VA Loan
Listing Terms Cash, Conventional, FHA, USDA Loan, VA Loan
Special Listing Condition None

GET MORE INFORMATION
SRES, SRS, ABR, CLHMS, Relocation Specialist | Lic# 281530







