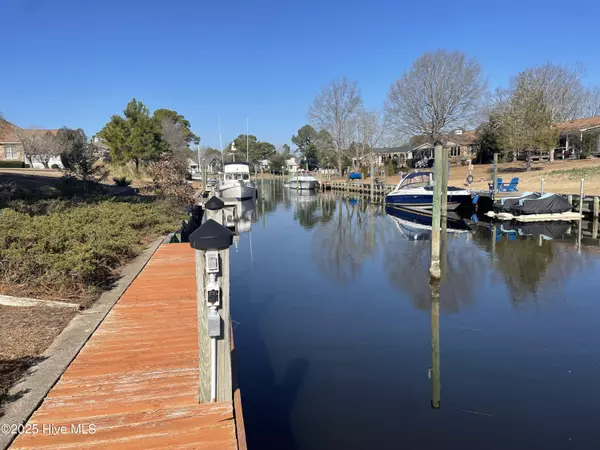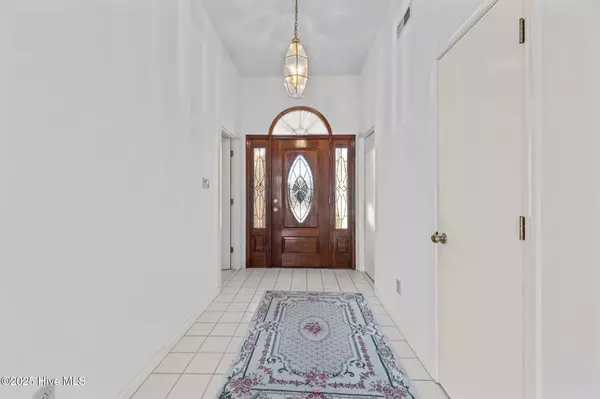3 Beds
2 Baths
2,100 SqFt
3 Beds
2 Baths
2,100 SqFt
Key Details
Property Type Single Family Home
Sub Type Single Family Residence
Listing Status Active
Purchase Type For Sale
Square Footage 2,100 sqft
Price per Sqft $221
Subdivision Fairfield Harbour
MLS Listing ID 100487634
Style Wood Frame
Bedrooms 3
Full Baths 2
HOA Fees $1,395
HOA Y/N Yes
Originating Board Hive MLS
Year Built 1991
Annual Tax Amount $1,647
Lot Size 0.340 Acres
Acres 0.34
Lot Dimensions 75 x 200
Property Sub-Type Single Family Residence
Property Description
The inviting living room features a gas log fireplace, perfect for setting the mood or warming up on cooler evenings. Three large picture windows provide a scenic view of the canal. The kitchen is designed with ample counter space, a breakfast bar, a pantry cabinet, and includes a large refrigerator. The spacious breakfast nook, which opens to the deck, is an ideal spot to sip your morning coffee and watch the fish jump. The adjacent dining area, complete with a chandelier and bay window seating, offers a cozy dining experience.
The generous master suite boasts two large windows with water views and direct access to the screened porch. It includes his and hers closets, as well as a luxurious bath with two separate sinks, skylight, a deep whirlpool tub, and a walk-in shower. Both the master and guest bathrooms have been updated with new flooring. The guest room is inviting, and the office, with plenty of built-in cabinets, could easily serve as an additional guest room.
The laundry room includes washer, dryer, utility sink, lots of cabinets, and access to the 2 car garage with walk-up storage.
The front and rear yards are generous, and include sprinklers to help keep your yard and gardens pristine. The private dock includes, tie poles, cleats, electric, and water. Hop in your boat and cruise to New Bern or Oriental for lunch, fish in the many creeks off the Neuse River, or head down to the ICW and all points beyond.
Many rooms have been freshly painted. This home has everything you need to add your own touches and make it yours!
Location
State NC
County Craven
Community Fairfield Harbour
Zoning residential
Direction Right gate into Fairfield Harbour, right at stop sign, left on Cutlass Ct, home on right
Location Details Mainland
Rooms
Basement Crawl Space
Primary Bedroom Level Primary Living Area
Interior
Interior Features Mud Room, Bookcases, Master Downstairs, Vaulted Ceiling(s), Ceiling Fan(s), Pantry, Walk-in Shower, Walk-In Closet(s)
Heating Heat Pump, Electric
Cooling Central Air
Flooring LVT/LVP, Carpet, Tile
Fireplaces Type Gas Log
Fireplace Yes
Window Features Thermal Windows,Blinds
Appliance Washer, Stove/Oven - Electric, Refrigerator, Microwave - Built-In, Dryer, Dishwasher
Laundry Inside
Exterior
Parking Features Concrete
Garage Spaces 2.0
Utilities Available Community Water
Waterfront Description Bulkhead,Canal Front,Water Access Comm,Waterfront Comm
View Canal, Water
Roof Type Shingle
Porch Deck, Screened
Building
Story 1
Entry Level One
Sewer Community Sewer
New Construction No
Schools
Elementary Schools Bridgeton
Middle Schools West Craven
High Schools West Craven
Others
Tax ID 2-067-080
Acceptable Financing Cash, Conventional, FHA, USDA Loan, VA Loan
Listing Terms Cash, Conventional, FHA, USDA Loan, VA Loan
Special Listing Condition None

GET MORE INFORMATION
SRES, SRS, ABR, CLHMS, Relocation Specialist | Lic# 281530







