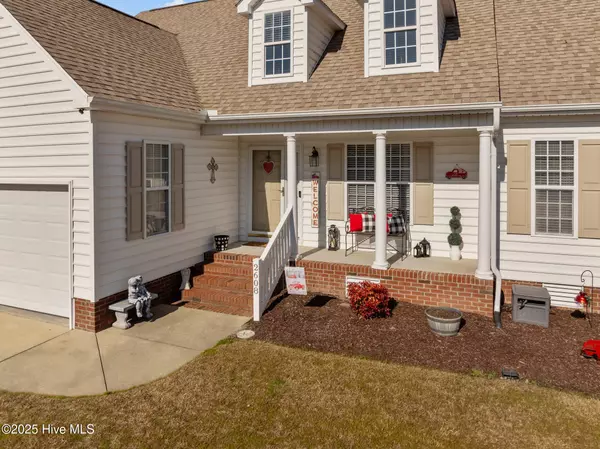3 Beds
2 Baths
1,441 SqFt
3 Beds
2 Baths
1,441 SqFt
Key Details
Property Type Single Family Home
Sub Type Single Family Residence
Listing Status Pending
Purchase Type For Sale
Square Footage 1,441 sqft
Price per Sqft $190
Subdivision Charleston Village
MLS Listing ID 100487199
Style Wood Frame
Bedrooms 3
Full Baths 2
HOA Y/N No
Originating Board Hive MLS
Year Built 2005
Annual Tax Amount $2,713
Lot Size 10,454 Sqft
Acres 0.24
Lot Dimensions 80x130
Property Sub-Type Single Family Residence
Property Description
Location
State NC
County Pitt
Community Charleston Village
Zoning R9S
Direction Thomas Langston Rd and turn onto Camille Dr. House down on the right.
Location Details Mainland
Rooms
Other Rooms Shed(s)
Basement Crawl Space, None
Primary Bedroom Level Primary Living Area
Interior
Interior Features Master Downstairs, 9Ft+ Ceilings, Vaulted Ceiling(s), Ceiling Fan(s), Walk-in Shower
Heating Gas Pack, Natural Gas
Cooling Central Air
Flooring LVT/LVP, Carpet, Vinyl
Fireplaces Type Gas Log
Fireplace Yes
Window Features Thermal Windows
Appliance Stove/Oven - Electric, Microwave - Built-In, Disposal, Dishwasher, Cooktop - Electric
Laundry Hookup - Dryer, Washer Hookup
Exterior
Exterior Feature Gas Logs
Parking Features On Street, Attached
Garage Spaces 2.0
Pool None
Utilities Available Underground Utilities, Natural Gas Available
Roof Type Shingle
Accessibility None
Porch Deck, Patio
Building
Lot Description Level
Story 1
Entry Level One
Sewer Municipal Sewer
Water Municipal Water
Structure Type Gas Logs
New Construction No
Schools
Elementary Schools Ridgewood
Middle Schools A. G. Cox
High Schools South Central
Others
Tax ID 069626
Acceptable Financing Cash, Conventional, FHA, VA Loan
Listing Terms Cash, Conventional, FHA, VA Loan
Special Listing Condition None
Virtual Tour https://www.propertypanorama.com/instaview/ncrmls/100487199

GET MORE INFORMATION
SRES, SRS, ABR, CLHMS, Relocation Specialist | Lic# 281530







