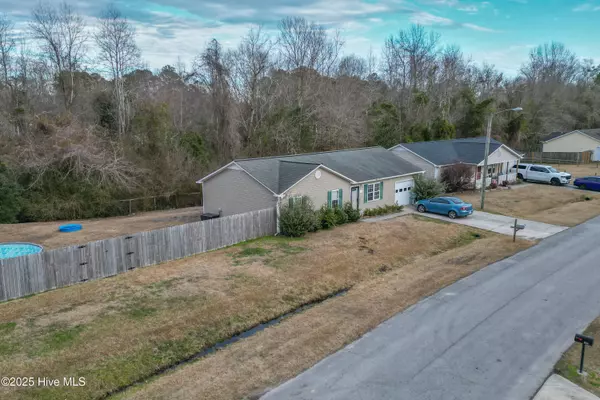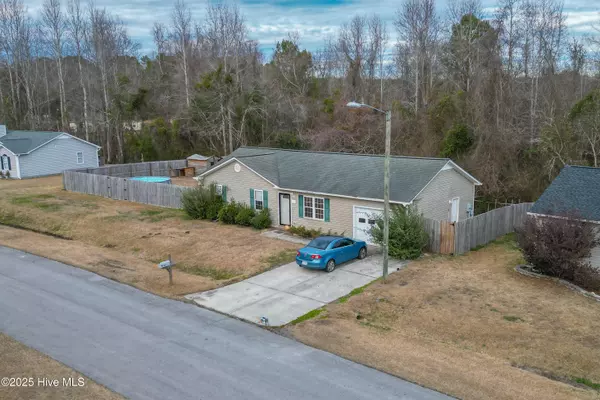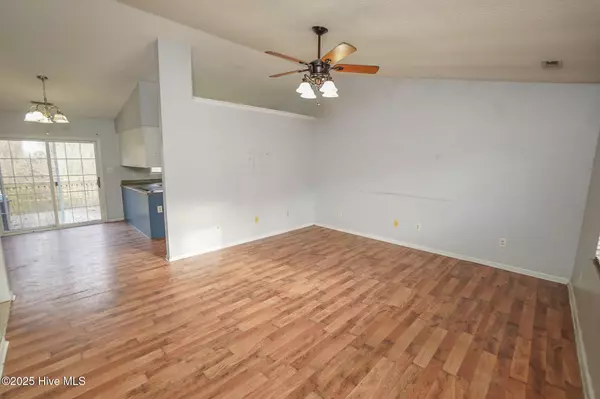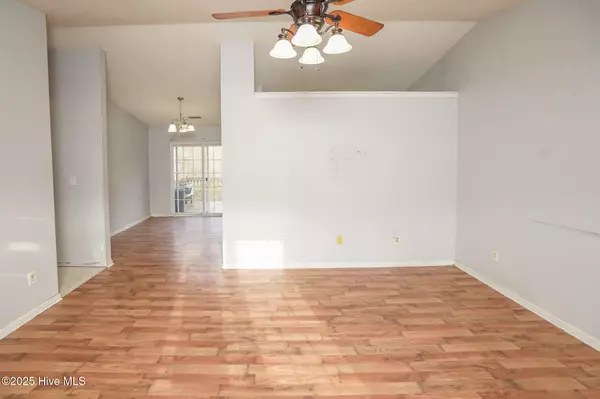3 Beds
2 Baths
1,096 SqFt
3 Beds
2 Baths
1,096 SqFt
Key Details
Property Type Single Family Home
Sub Type Single Family Residence
Listing Status Active
Purchase Type For Sale
Square Footage 1,096 sqft
Price per Sqft $209
Subdivision Pine Forest Acres
MLS Listing ID 100486548
Style Wood Frame
Bedrooms 3
Full Baths 2
HOA Y/N No
Originating Board Hive MLS
Year Built 2004
Annual Tax Amount $1,131
Lot Size 0.427 Acres
Acres 0.43
Lot Dimensions 125x126x146x160
Property Sub-Type Single Family Residence
Property Description
Location
State NC
County Onslow
Community Pine Forest Acres
Zoning R-15
Direction HWY 258. Left onto Diane RD Right onto Shirley Dr. Right onto Ellen Ct. Home will be on your right.
Location Details Mainland
Rooms
Primary Bedroom Level Primary Living Area
Interior
Interior Features Vaulted Ceiling(s), Ceiling Fan(s)
Heating Electric, Heat Pump
Cooling Central Air
Flooring Carpet, Laminate, Tile
Fireplaces Type None
Fireplace No
Window Features Blinds
Appliance Stove/Oven - Electric, Refrigerator, Dishwasher
Laundry Hookup - Dryer, In Garage, Washer Hookup
Exterior
Parking Features On Site
Garage Spaces 1.0
Roof Type Shingle
Porch Deck
Building
Story 1
Entry Level One
Foundation Slab
Sewer Septic On Site
Water Municipal Water
New Construction No
Schools
Elementary Schools Meadow View
Middle Schools Southwest
High Schools Southwest
Others
Tax ID 323b-94
Acceptable Financing Cash, Conventional, FHA, VA Loan
Listing Terms Cash, Conventional, FHA, VA Loan
Special Listing Condition None
Virtual Tour https://mls.ricoh360.com/1ea04488-8522-4c5a-bfe9-ff6d252d0cb5

GET MORE INFORMATION
SRES, SRS, ABR, CLHMS, Relocation Specialist | Lic# 281530







