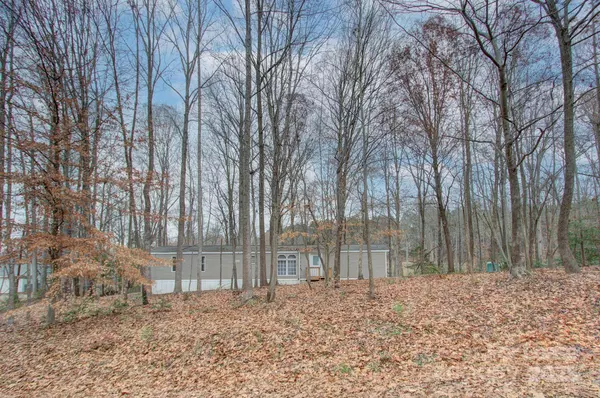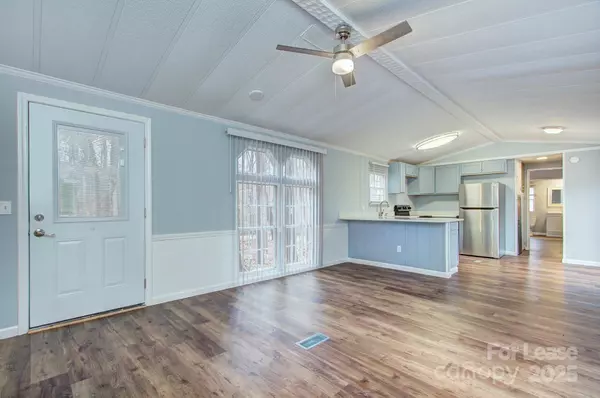2 Beds
2 Baths
930 SqFt
2 Beds
2 Baths
930 SqFt
Key Details
Property Type Single Family Home
Sub Type Single Family Residence
Listing Status Active
Purchase Type For Rent
Square Footage 930 sqft
MLS Listing ID 4212491
Style Other
Bedrooms 2
Full Baths 2
Abv Grd Liv Area 930
Year Built 1989
Lot Size 0.761 Acres
Acres 0.761
Property Description
Location
State NC
County Lincoln
Zoning R-SF
Body of Water Lake Norman
Rooms
Main Level Bedrooms 2
Main Level, 11' 6" X 13' 0" Primary Bedroom
Main Level, 10' 8" X 13' 0" Kitchen
Main Level, 16' 6" X 13' 0" Living Room
Main Level Laundry
Main Level, 10' 0" X 10' 8" Bedroom(s)
Interior
Interior Features Breakfast Bar, Garden Tub, Open Floorplan, Split Bedroom, Walk-In Closet(s)
Heating Central, Heat Pump
Cooling Ceiling Fan(s), Central Air, Heat Pump
Flooring Vinyl
Furnishings Unfurnished
Fireplace false
Appliance Dryer, Electric Range, Refrigerator, Self Cleaning Oven, Washer, Washer/Dryer
Exterior
Utilities Available Electricity Connected
Waterfront Description Other - See Remarks
View Water
Roof Type Shingle
Garage false
Building
Lot Description Wooded, Views, Waterfront
Foundation Other - See Remarks
Sewer Septic Installed
Water Well
Architectural Style Other
Level or Stories One
Schools
Elementary Schools Rock Springs
Middle Schools North Lincoln
High Schools North Lincoln
Others
Senior Community false
GET MORE INFORMATION
SRES, SRS, ABR, CLHMS, Relocation Specialist | Lic# 281530







