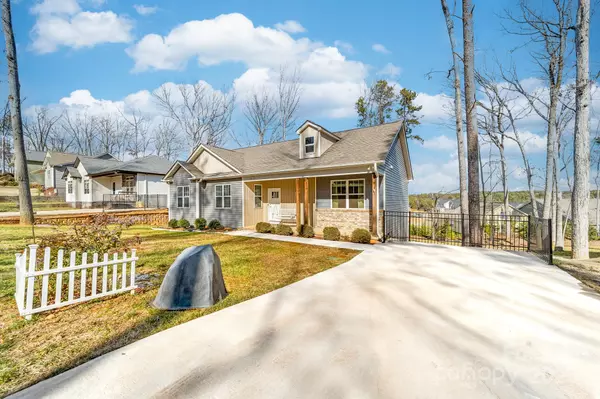3 Beds
2 Baths
1,458 SqFt
3 Beds
2 Baths
1,458 SqFt
Key Details
Property Type Single Family Home
Sub Type Single Family Residence
Listing Status Active
Purchase Type For Sale
Square Footage 1,458 sqft
Price per Sqft $250
Subdivision Lakehaven Estates
MLS Listing ID 4212462
Bedrooms 3
Full Baths 2
Abv Grd Liv Area 1,458
Year Built 2021
Lot Size 9,496 Sqft
Acres 0.218
Property Description
Location
State NC
County Lincoln
Zoning R-SF
Rooms
Main Level Bedrooms 3
Main Level Laundry
Main Level Kitchen
Main Level Breakfast
Main Level Dining Area
Main Level Living Room
Main Level Bedroom(s)
Main Level Bedroom(s)
Main Level Bathroom-Full
Main Level Primary Bedroom
Main Level Bathroom-Full
Interior
Heating Heat Pump
Cooling Electric
Flooring Tile, Vinyl
Fireplace false
Appliance Dishwasher, Electric Oven, Microwave, Washer/Dryer
Exterior
Roof Type Shingle
Garage false
Building
Dwelling Type Site Built
Foundation Crawl Space
Sewer Septic Installed
Water Well
Level or Stories One
Structure Type Stone,Vinyl
New Construction false
Schools
Elementary Schools Rock Springs
Middle Schools North Lincoln
High Schools North Lincoln
Others
Senior Community false
Acceptable Financing Cash, Conventional, FHA, VA Loan
Listing Terms Cash, Conventional, FHA, VA Loan
Special Listing Condition None
GET MORE INFORMATION
SRES, SRS, ABR, CLHMS, Relocation Specialist | Lic# 281530







