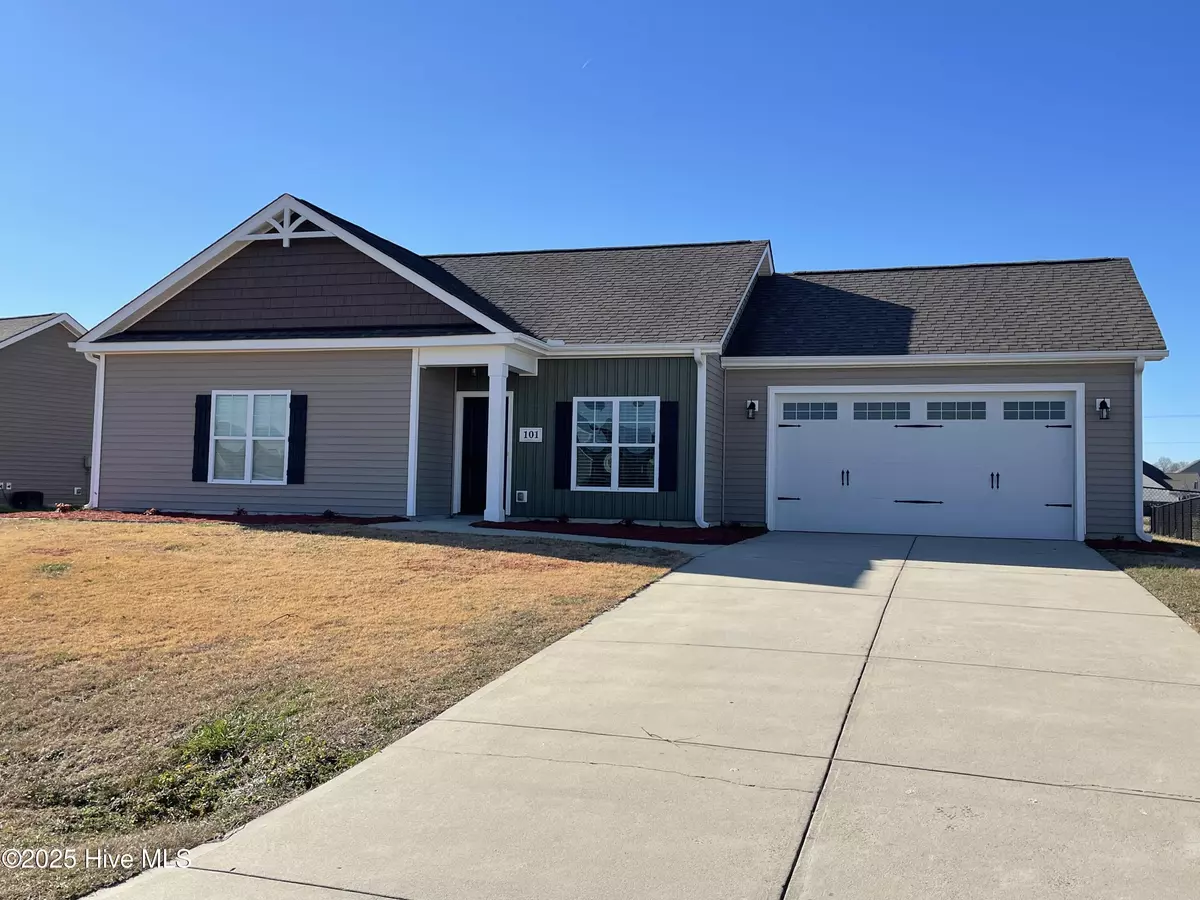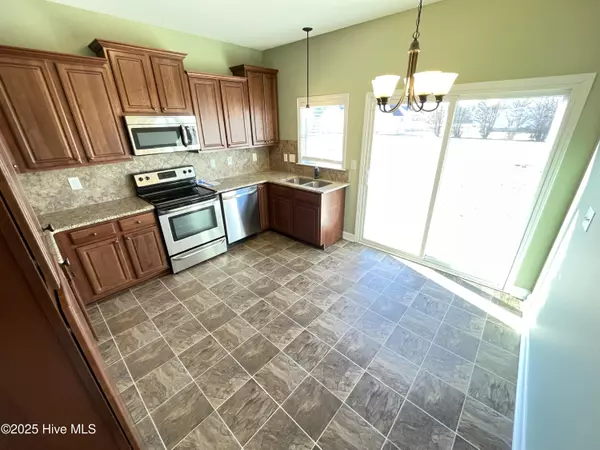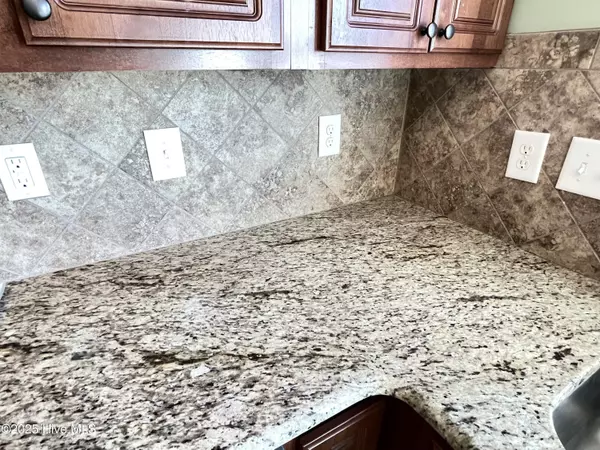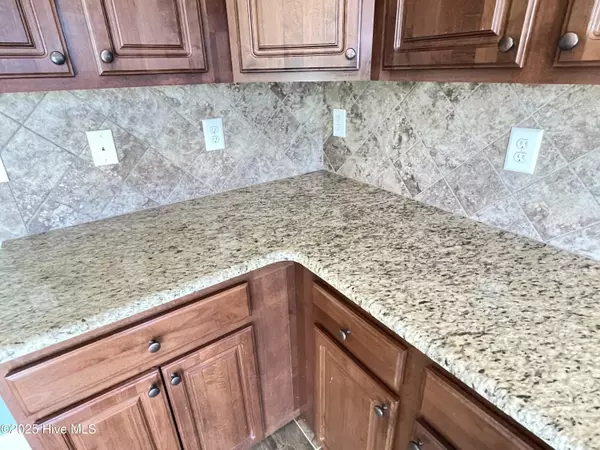3 Beds
2 Baths
1,120 SqFt
3 Beds
2 Baths
1,120 SqFt
Key Details
Property Type Single Family Home
Sub Type Single Family Residence
Listing Status Active Under Contract
Purchase Type For Sale
Square Footage 1,120 sqft
Price per Sqft $214
Subdivision Tuscany
MLS Listing ID 100482572
Style Wood Frame
Bedrooms 3
Full Baths 2
HOA Fees $220
HOA Y/N Yes
Originating Board Hive MLS
Year Built 2014
Lot Size 0.360 Acres
Acres 0.36
Lot Dimensions 88.6x165
Property Sub-Type Single Family Residence
Property Description
Great location close to WCC, UNC Health, SJAFB, and the I-&95 bypass! Floor plan makes use of every sq. ft. Laminate floor in family room with a gas-log fireplace! EAt-in Kitchen boasts granite countertops, tile backsplash and stainless steel appliances! Master suite hasa dual naity with a tub shower combo and a walk-in closet! Ready to move right into!
Location
State NC
County Wayne
Community Tuscany
Zoning residential
Direction N on I-795, take exit 22 (NC-44 East) to exit 358, left on Wayme Memorial Dr., Left on Antioch Rd., right on Twilight into Tuscany SD. Right on Half Moon Dr., house is 1st on right.
Location Details Mainland
Rooms
Primary Bedroom Level Primary Living Area
Interior
Interior Features Master Downstairs, Ceiling Fan(s), Eat-in Kitchen, Walk-In Closet(s)
Heating Heat Pump, Electric
Fireplaces Type Gas Log
Fireplace Yes
Exterior
Parking Features Concrete
Garage Spaces 2.0
Utilities Available Community Water
Roof Type Architectural Shingle
Porch Patio
Building
Story 1
Entry Level One
Foundation Slab
Sewer Septic On Site
New Construction No
Schools
Elementary Schools Northeast
Middle Schools Norwayne
High Schools Charles Aycock
Others
Tax ID 3622907452
Acceptable Financing Cash, Conventional, FHA, USDA Loan, VA Loan
Listing Terms Cash, Conventional, FHA, USDA Loan, VA Loan
Special Listing Condition None

GET MORE INFORMATION
SRES, SRS, ABR, CLHMS, Relocation Specialist | Lic# 281530







