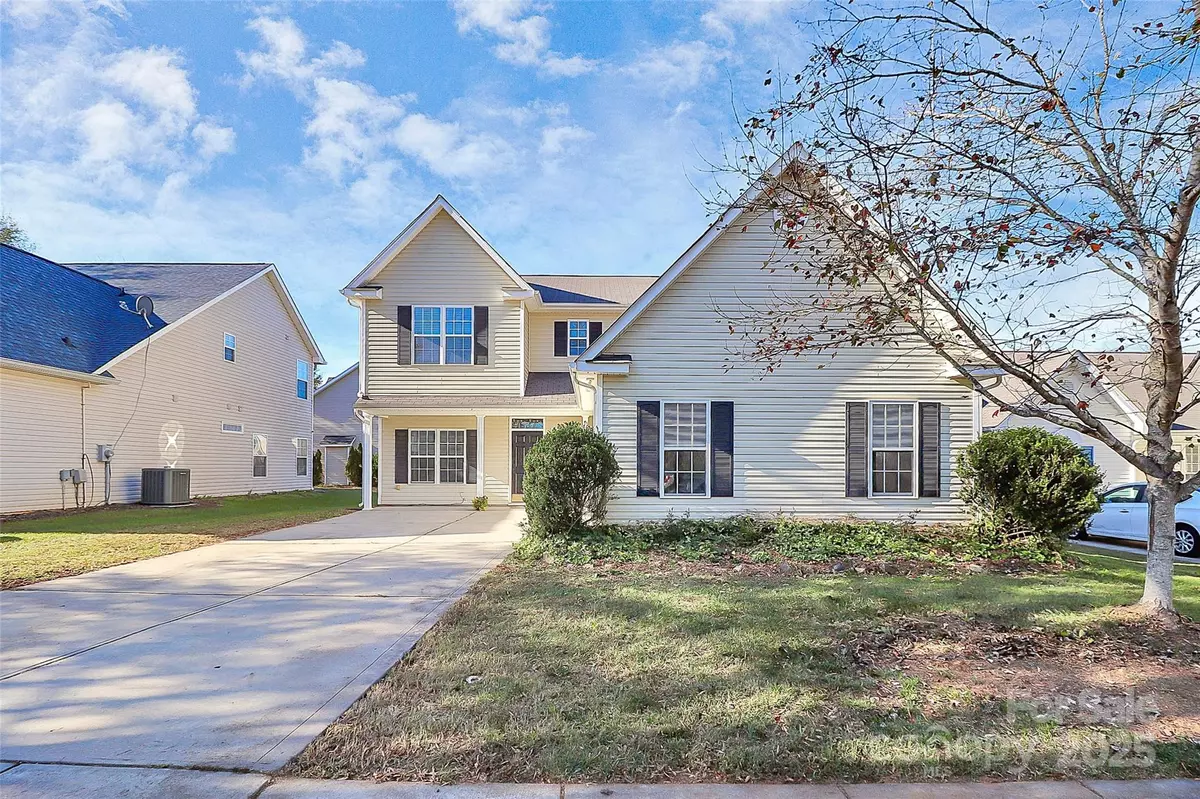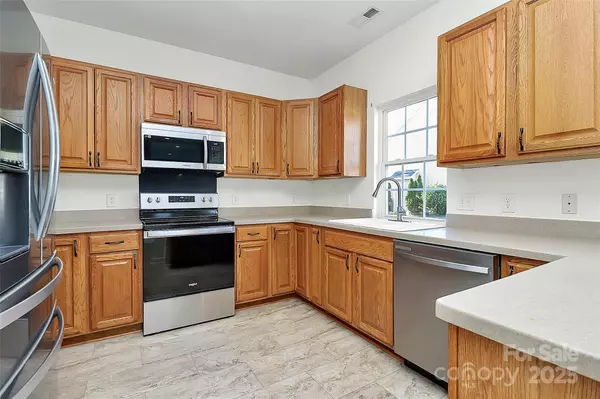4 Beds
4 Baths
2,294 SqFt
4 Beds
4 Baths
2,294 SqFt
Key Details
Property Type Single Family Home
Sub Type Single Family Residence
Listing Status Active
Purchase Type For Sale
Square Footage 2,294 sqft
Price per Sqft $169
Subdivision Meadow Creek Village
MLS Listing ID 4211014
Bedrooms 4
Full Baths 3
Half Baths 1
HOA Fees $375/ann
HOA Y/N 1
Abv Grd Liv Area 2,294
Year Built 2005
Lot Size 6,969 Sqft
Acres 0.16
Property Sub-Type Single Family Residence
Property Description
Location
State NC
County Cabarrus
Zoning OPS
Rooms
Main Level Kitchen
Main Level Office
Main Level Family Room
Main Level Breakfast
Main Level Bathroom-Half
Upper Level Primary Bedroom
Upper Level Bedroom(s)
Upper Level Bathroom-Full
Main Level Laundry
Interior
Interior Features Attic Walk In, Garden Tub, Open Floorplan, Pantry, Walk-In Closet(s)
Heating Forced Air, Heat Pump
Cooling Central Air, Heat Pump
Flooring Carpet, Linoleum, Vinyl
Fireplaces Type Family Room
Fireplace true
Appliance Disposal, Electric Range, Electric Water Heater, Freezer, Microwave
Laundry Laundry Room, Main Level
Exterior
Garage Spaces 2.0
Community Features Picnic Area, Recreation Area, Sidewalks, Street Lights
Street Surface Concrete,Paved
Porch Covered, Front Porch, Patio
Garage true
Building
Lot Description Level
Dwelling Type Site Built
Foundation Slab
Sewer Public Sewer
Water City
Level or Stories Two
Structure Type Vinyl
New Construction false
Schools
Elementary Schools A.T. Allen
Middle Schools Mount Pleasant
High Schools Mount Pleasant
Others
Senior Community false
Acceptable Financing Cash, Conventional, FHA, VA Loan
Listing Terms Cash, Conventional, FHA, VA Loan
Special Listing Condition None
GET MORE INFORMATION
SRES, SRS, ABR, CLHMS, Relocation Specialist | Lic# 281530







