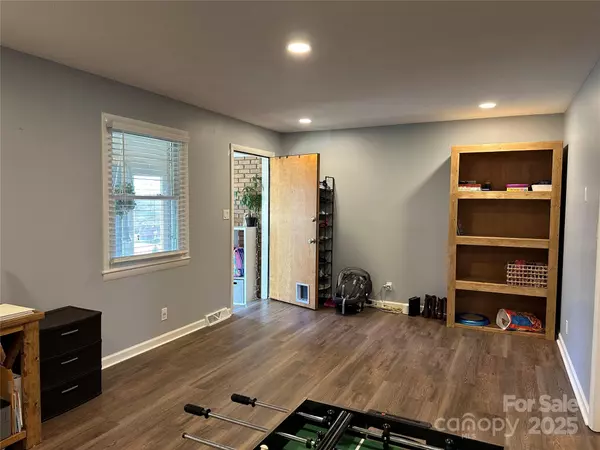3 Beds
2 Baths
1,839 SqFt
3 Beds
2 Baths
1,839 SqFt
Key Details
Property Type Single Family Home
Sub Type Single Family Residence
Listing Status Pending
Purchase Type For Sale
Square Footage 1,839 sqft
Price per Sqft $190
Subdivision Southwood
MLS Listing ID 4210998
Bedrooms 3
Full Baths 2
Abv Grd Liv Area 1,839
Year Built 1966
Lot Size 0.420 Acres
Acres 0.42
Property Description
Location
State NC
County Cabarrus
Zoning RM-2
Rooms
Main Level Bedrooms 3
Main Level Bedroom(s)
Main Level Primary Bedroom
Main Level Bedroom(s)
Main Level Bathroom-Full
Main Level Bathroom-Full
Main Level Kitchen
Main Level Breakfast
Main Level Family Room
Main Level Laundry
Main Level Den
Interior
Interior Features Attic Stairs Pulldown, Cable Prewire, Pantry
Heating Forced Air, Natural Gas
Cooling Ceiling Fan(s), Central Air
Flooring Vinyl
Fireplaces Type Family Room, Gas Log
Fireplace true
Appliance Dishwasher, Disposal, Electric Cooktop, Electric Oven, Electric Water Heater, Microwave, Oven, Refrigerator with Ice Maker
Exterior
Exterior Feature Storage
Garage Spaces 2.0
Fence Back Yard, Fenced
Utilities Available Gas
Roof Type Shingle
Garage true
Building
Lot Description Sloped
Dwelling Type Site Built
Foundation Crawl Space
Sewer Public Sewer
Water City
Level or Stories One
Structure Type Brick Full
New Construction false
Schools
Elementary Schools Winecoff
Middle Schools Northwest Cabarrus
High Schools Northwest Cabarrus
Others
Senior Community false
Restrictions No Representation
Acceptable Financing Cash, Conventional, FHA, VA Loan
Listing Terms Cash, Conventional, FHA, VA Loan
Special Listing Condition None
GET MORE INFORMATION
SRES, SRS, ABR, CLHMS, Relocation Specialist | Lic# 281530







