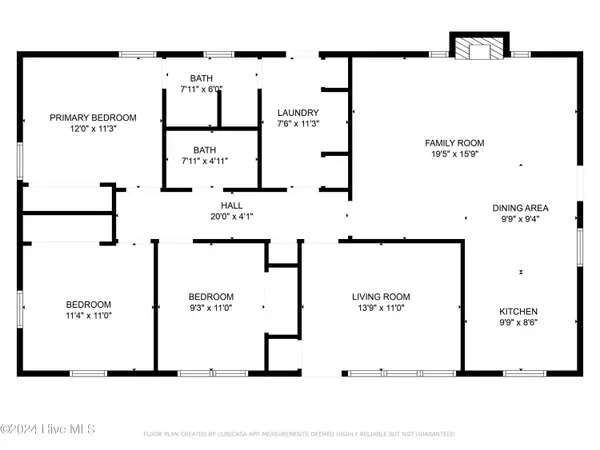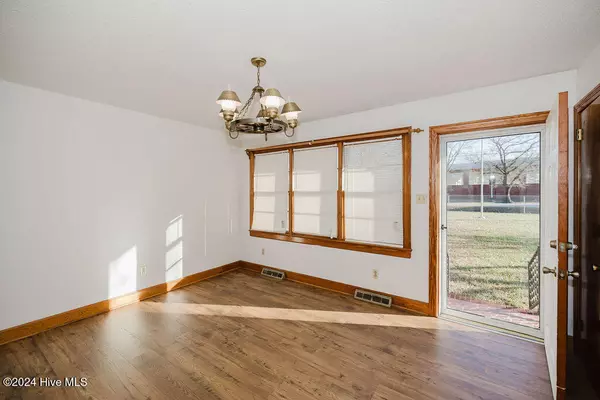3 Beds
2 Baths
1,421 SqFt
3 Beds
2 Baths
1,421 SqFt
Key Details
Property Type Single Family Home
Sub Type Single Family Residence
Listing Status Active Under Contract
Purchase Type For Sale
Square Footage 1,421 sqft
Price per Sqft $166
Subdivision Not In Subdivision
MLS Listing ID 100481569
Bedrooms 3
Full Baths 2
HOA Y/N No
Originating Board Hive MLS
Year Built 1972
Annual Tax Amount $1,160
Lot Size 2.900 Acres
Acres 2.9
Lot Dimensions 2.9 acres
Property Sub-Type Single Family Residence
Property Description
Welcome home to this delightful 3-bedroom, 2-bathroom brick ranch situated on a sprawling 2.9-acre lot. This property offers the perfect blend of comfort and outdoor living, featuring a well maintained yard with plenty of space to relax, play, and entertain. There are 2 large barns/workshops, a large covered shelter along with a small barn. Perfect for a home business farming or hobbies.
Inside, you'll find an open floor plan with spacious bedrooms, a functional kitchen, and 2 living areas ideal for family time. Don't miss the opportunity to make this serene retreat your own!
**Schedule your showing today and experience the best of outdoor living!**
Location
State NC
County Wilson
Community Not In Subdivision
Zoning Residential
Direction ns: From 301 in Wilson take 42 East and house is on the left across from Gardners Elementary
Location Details Mainland
Rooms
Other Rooms Second Garage, Shed(s), Barn(s)
Basement Crawl Space
Primary Bedroom Level Primary Living Area
Interior
Interior Features Workshop, Master Downstairs, Ceiling Fan(s)
Heating Electric, Forced Air
Cooling Central Air
Flooring LVT/LVP, Carpet, Wood
Fireplaces Type Wood Burning Stove
Fireplace Yes
Exterior
Parking Features Additional Parking
Carport Spaces 6
Utilities Available Community Water Available, See Remarks
Waterfront Description None
Roof Type Shingle
Porch Porch
Building
Lot Description Front Yard, Level, Open Lot
Story 1
Entry Level One
Sewer Septic On Site
Water Well
New Construction No
Schools
Elementary Schools Gardners
Middle Schools Speight
High Schools Beddingfield
Others
Tax ID 3762-18-3488.000
Acceptable Financing Cash, Conventional, FHA, USDA Loan, VA Loan
Listing Terms Cash, Conventional, FHA, USDA Loan, VA Loan
Special Listing Condition None

GET MORE INFORMATION
SRES, SRS, ABR, CLHMS, Relocation Specialist | Lic# 281530







