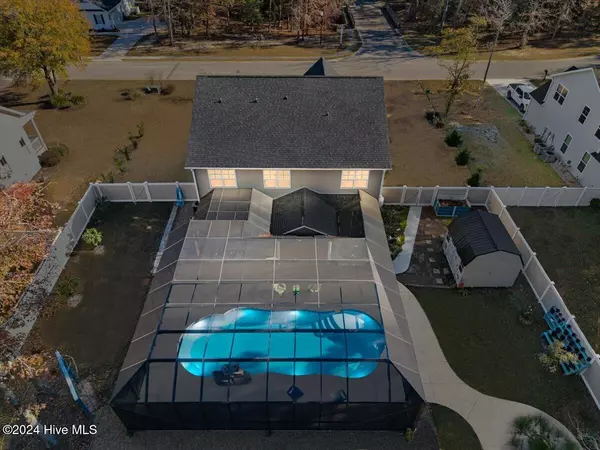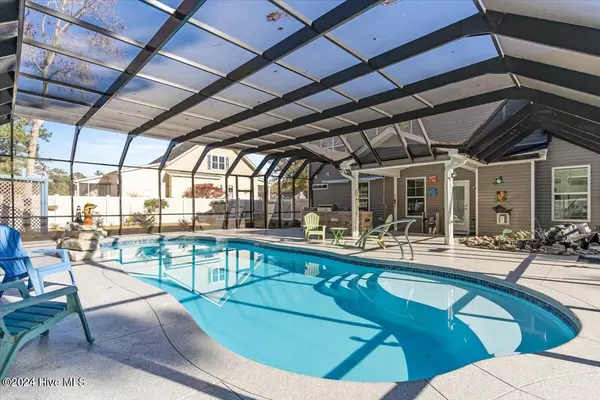4 Beds
3 Baths
2,576 SqFt
4 Beds
3 Baths
2,576 SqFt
Key Details
Property Type Single Family Home
Sub Type Single Family Residence
Listing Status Active
Purchase Type For Sale
Square Footage 2,576 sqft
Price per Sqft $251
Subdivision Ruffin'S River Lndg
MLS Listing ID 100478907
Style Wood Frame
Bedrooms 4
Full Baths 3
HOA Fees $700
HOA Y/N Yes
Originating Board Hive MLS
Year Built 2019
Annual Tax Amount $2,211
Lot Size 0.360 Acres
Acres 0.36
Lot Dimensions 101.77x150.15
Property Description
New massive screened pool enclosure with dual doors. Wi-Fi irrigation system for lush landscaping. Crown molding, stone accents, and upgraded epoxy flooring in two baths. Recently updated blinds, light fixtures in kitchen, and interior paint. Refrigerator, washer, and dryer only two years old. Minutes to Hwy 17, Oak Island, Holden Beach, Shallotte, Leland, Wilmington, and Myrtle Beach, this home offers convenience with no sacrifice to tranquility. Enjoy stunning beaches, watersports, championship golf, entertainment, shopping and more just minutes away. Don't miss this rare opportunity to own your personal paradise! Call today for your private tour and fall in love
Location
State NC
County Brunswick
Community Ruffin'S River Lndg
Zoning CO-RR
Direction Hwy 17 to Hwy 211, turn right at first signal light onto Stone Chimney Road. Drive 2 miles, turn left on Eden Drive into Ruffin's River Landing and home is on the left.
Location Details Mainland
Rooms
Other Rooms Covered Area, Shed(s), See Remarks
Basement None
Primary Bedroom Level Primary Living Area
Interior
Interior Features Foyer, Solid Surface, Master Downstairs, Ceiling Fan(s), Pantry, Walk-in Shower, Walk-In Closet(s)
Heating Fireplace(s), Electric, Heat Pump, Propane
Cooling Central Air
Flooring LVT/LVP, Carpet, Tile
Window Features Blinds
Appliance Washer, Stove/Oven - Electric, Refrigerator, Microwave - Built-In, Dryer, Dishwasher, Cooktop - Electric
Laundry Inside
Exterior
Exterior Feature Irrigation System, Gas Grill, Exterior Kitchen
Parking Features Concrete, On Site
Garage Spaces 2.0
Pool In Ground
Waterfront Description None
Roof Type Architectural Shingle
Accessibility None
Porch Covered, Porch, Screened
Building
Lot Description Open Lot
Story 2
Entry Level Two
Foundation Slab
Sewer Municipal Sewer
Water Municipal Water
Structure Type Irrigation System,Gas Grill,Exterior Kitchen
New Construction No
Schools
Elementary Schools Virginia Williamson
Middle Schools Cedar Grove
High Schools West Brunswick
Others
Tax ID 184ga002
Acceptable Financing Cash, Conventional, FHA, USDA Loan, VA Loan
Listing Terms Cash, Conventional, FHA, USDA Loan, VA Loan
Special Listing Condition None

GET MORE INFORMATION
SRES, SRS, ABR, CLHMS, Relocation Specialist | Lic# 281530







