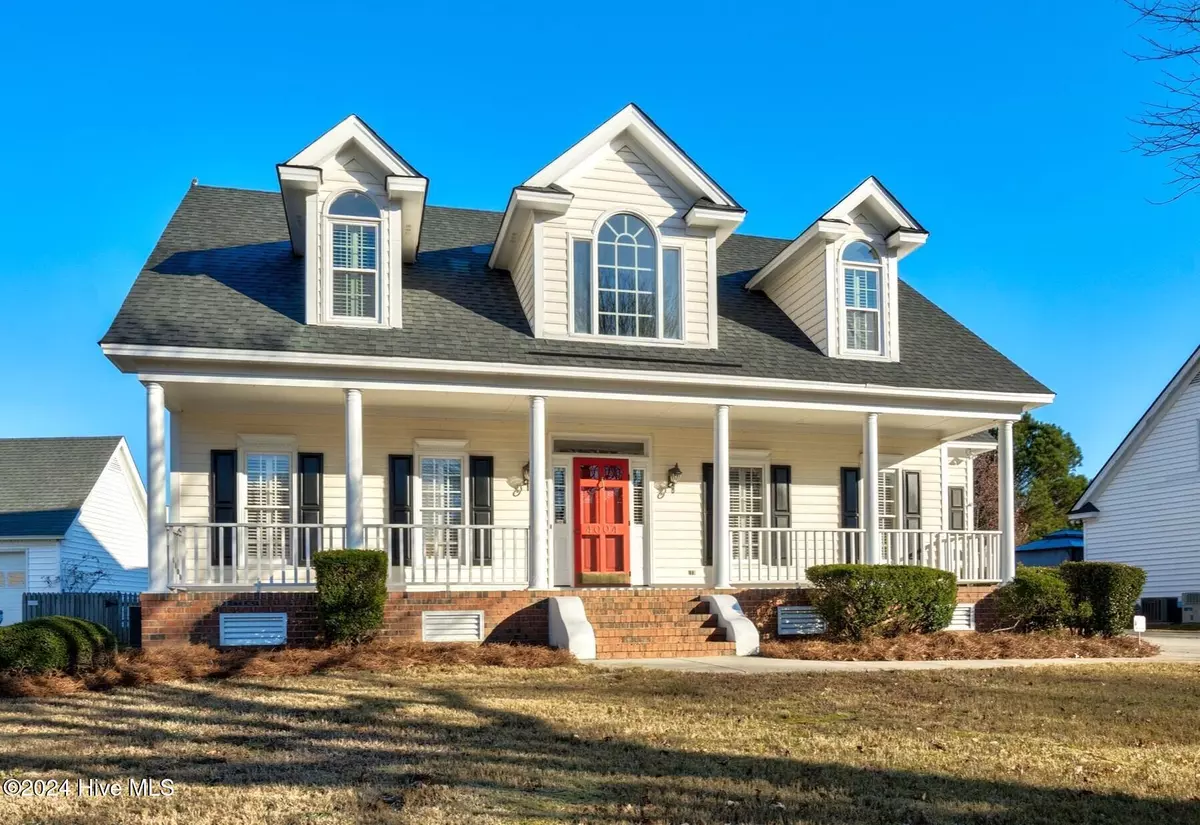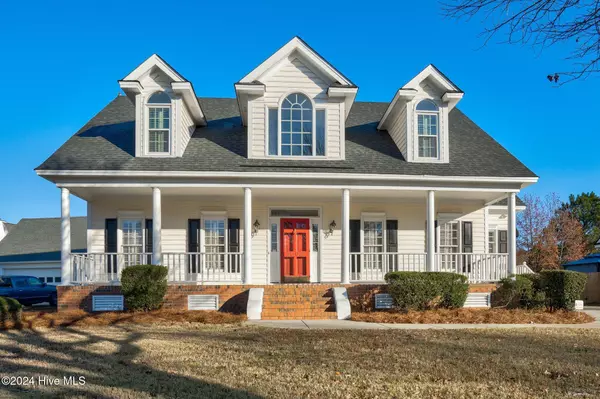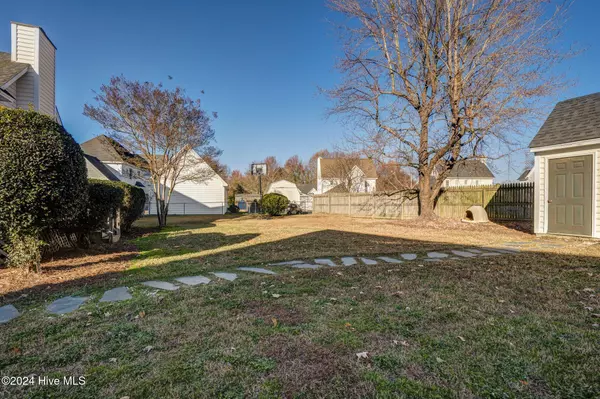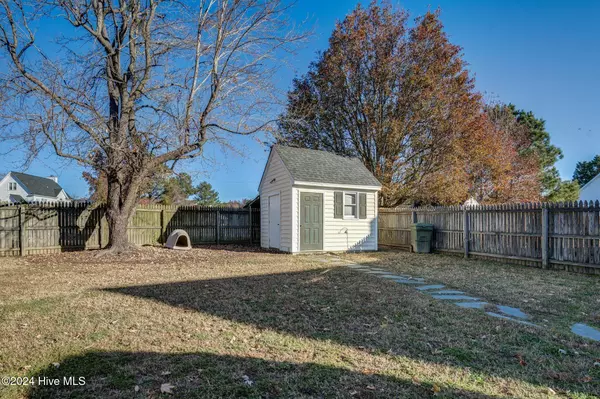3 Beds
3 Baths
2,056 SqFt
3 Beds
3 Baths
2,056 SqFt
Key Details
Property Type Single Family Home
Sub Type Single Family Residence
Listing Status Pending
Purchase Type For Sale
Square Footage 2,056 sqft
Price per Sqft $133
Subdivision Century Farms
MLS Listing ID 100478698
Style Wood Frame
Bedrooms 3
Full Baths 2
Half Baths 1
HOA Y/N No
Originating Board Hive MLS
Year Built 1983
Annual Tax Amount $1,981
Lot Size 0.300 Acres
Acres 0.3
Lot Dimensions 92' x 146' per tax card
Property Description
Location
State NC
County Nash
Community Century Farms
Zoning RES
Direction Hawthorne Rd to left onto Mansfield. Right onto Gloucester. Right onto Hampton. Home is on the right.
Location Details Mainland
Rooms
Other Rooms Shed(s)
Basement Crawl Space, None
Primary Bedroom Level Primary Living Area
Interior
Interior Features Solid Surface, Master Downstairs, Vaulted Ceiling(s), Ceiling Fan(s), Pantry, Walk-in Shower, Eat-in Kitchen, Walk-In Closet(s)
Heating Gas Pack, Electric, Heat Pump, Natural Gas
Cooling Central Air
Flooring Carpet, Tile, Wood
Window Features Blinds
Appliance Stove/Oven - Electric, Microwave - Built-In, Dishwasher
Laundry Hookup - Dryer, Washer Hookup, Inside
Exterior
Parking Features Additional Parking, Concrete, Off Street, On Site
Pool None
Utilities Available Natural Gas Connected
Waterfront Description None
Roof Type Architectural Shingle
Porch Covered, Deck, Porch
Building
Story 2
Entry Level One and One Half
Sewer Municipal Sewer
Water Municipal Water
New Construction No
Schools
Elementary Schools Winstead Avenue
Middle Schools Rocky Mount Middle
High Schools Rocky Mount
Others
Tax ID 3830-15-53-9213
Acceptable Financing Cash, Conventional, FHA, VA Loan
Listing Terms Cash, Conventional, FHA, VA Loan
Special Listing Condition None

GET MORE INFORMATION
SRES, SRS, ABR, CLHMS, Relocation Specialist | Lic# 281530







