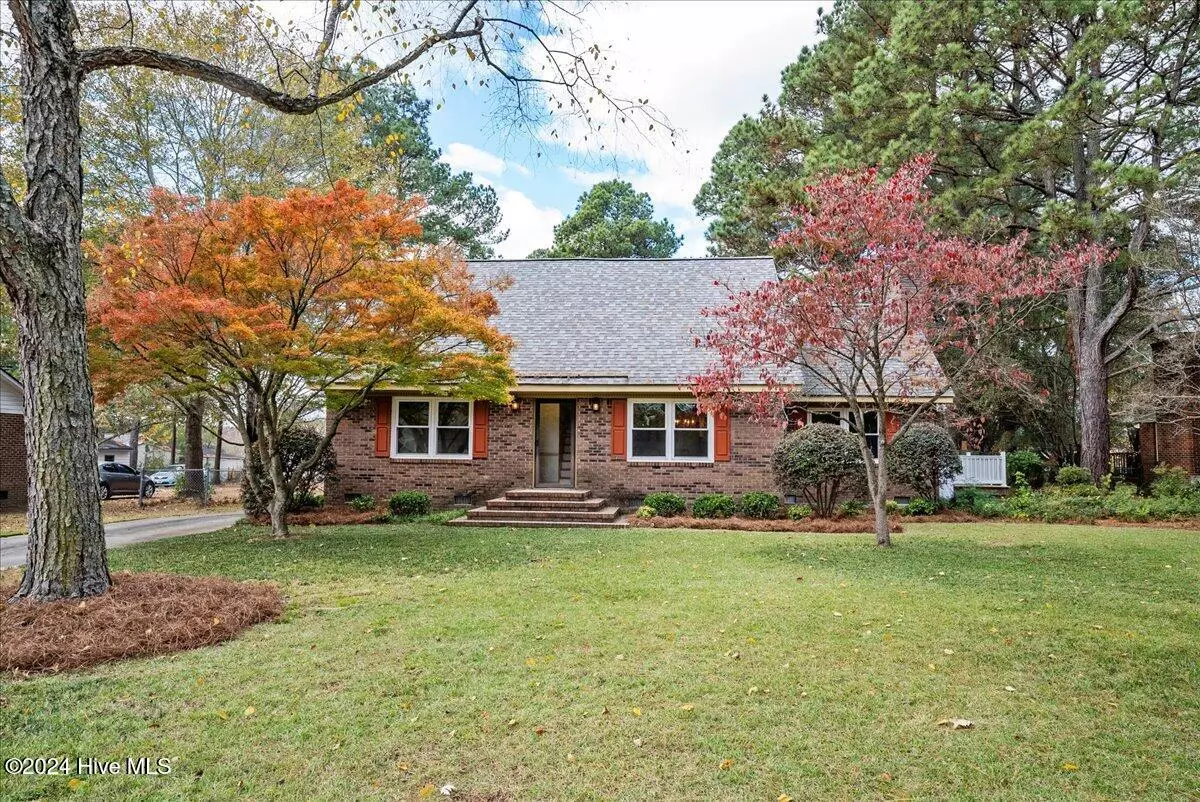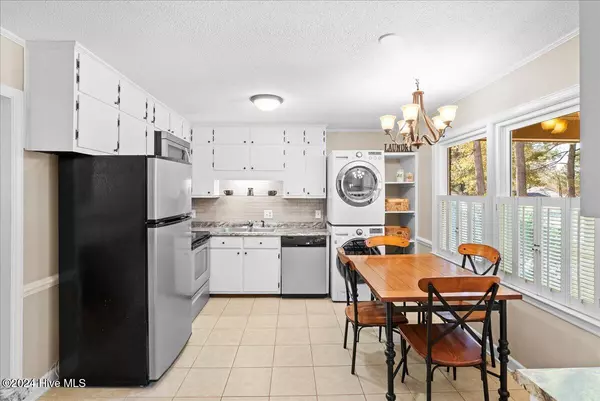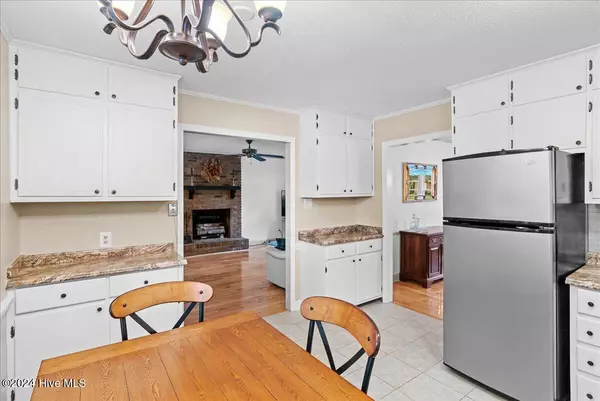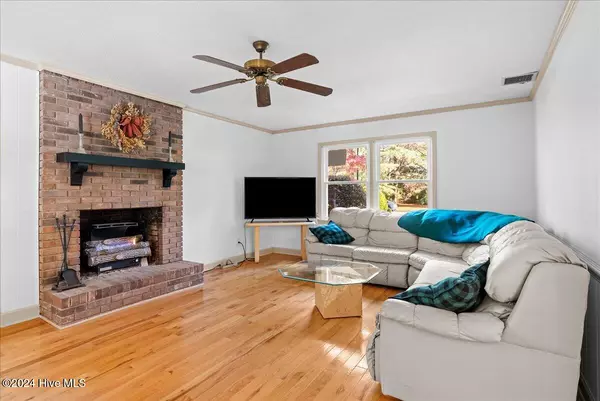3 Beds
2 Baths
1,875 SqFt
3 Beds
2 Baths
1,875 SqFt
Key Details
Property Type Single Family Home
Sub Type Single Family Residence
Listing Status Active
Purchase Type For Sale
Square Footage 1,875 sqft
Price per Sqft $142
Subdivision High Meadows
MLS Listing ID 100477447
Style Wood Frame
Bedrooms 3
Full Baths 2
HOA Fees $375
HOA Y/N Yes
Originating Board Hive MLS
Year Built 1974
Annual Tax Amount $2,388
Lot Size 0.350 Acres
Acres 0.35
Lot Dimensions 90 x 170
Property Description
Location
State NC
County Nash
Community High Meadows
Zoning Residential
Direction From Goldrock Rd turn onto Foxhall Dr then right onto Brentwood Dr, home is on the left
Location Details Mainland
Rooms
Basement Crawl Space
Primary Bedroom Level Primary Living Area
Interior
Interior Features Master Downstairs, Walk-in Shower
Heating Heat Pump, Fireplace(s), Electric
Cooling Central Air
Flooring Carpet, Tile, Wood
Window Features Thermal Windows
Appliance Washer, Stove/Oven - Electric, Refrigerator, Microwave - Built-In, Dryer, Dishwasher
Laundry Hookup - Dryer, Washer Hookup
Exterior
Parking Features Covered, Concrete
Carport Spaces 2
Roof Type Architectural Shingle,Metal
Porch Deck
Building
Story 2
Entry Level Two
Sewer Municipal Sewer
Water Municipal Water
New Construction No
Schools
Elementary Schools Hubbard
Middle Schools Red Oak
High Schools Northern Nash
Others
Tax ID 385105292881
Acceptable Financing Cash, Conventional, FHA, USDA Loan, VA Loan
Listing Terms Cash, Conventional, FHA, USDA Loan, VA Loan
Special Listing Condition None

GET MORE INFORMATION
SRES, SRS, ABR, CLHMS, Relocation Specialist | Lic# 281530







