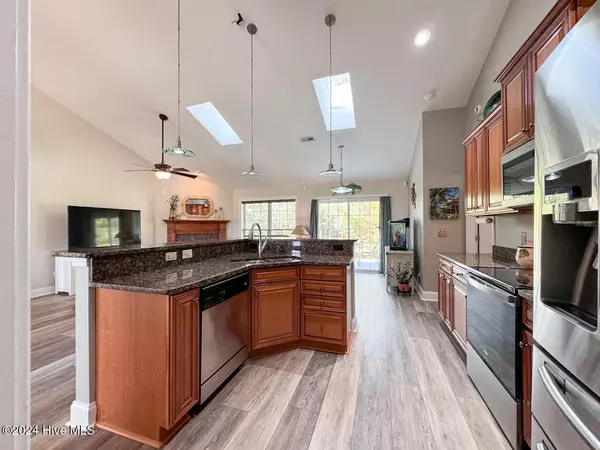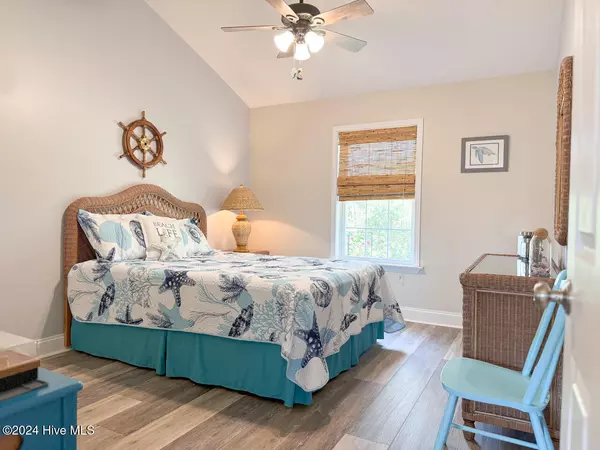
3 Beds
2 Baths
1,513 SqFt
3 Beds
2 Baths
1,513 SqFt
OPEN HOUSE
Sat Nov 30, 10:00am - 12:00pm
Key Details
Property Type Single Family Home
Sub Type Single Family Residence
Listing Status Coming Soon
Purchase Type For Sale
Square Footage 1,513 sqft
Price per Sqft $237
Subdivision Hampstead Pines
MLS Listing ID 100476963
Style Wood Frame
Bedrooms 3
Full Baths 2
HOA Fees $780
HOA Y/N Yes
Originating Board North Carolina Regional MLS
Year Built 2005
Annual Tax Amount $1,972
Lot Size 10,542 Sqft
Acres 0.24
Lot Dimensions 97x129x146x62
Property Description
The oversized primary suite provides a serene retreat, while the open floor plan offers flexible living options, including a formal dining room that can easily be transformed into a cozy sitting or reading area. The kitchen overlooks the inviting living room, anchored by a gas fireplace, and features granite countertops, stainless steel appliances, and pendant lighting.
Step outside to enjoy the beautifully established landscaping, including a designer rose garden, a low-maintenance vinyl-fenced yard, and an extended patio. Entertaining is a breeze with the direct-connect gas grill setup and a retractable awning for shaded relaxation. The built-in sprinkler system keeps your outdoor space looking lush year-round.
Located conveniently between Jacksonville and Wilmington, this home offers easy access to everything you need. Residents of Hampstead Pines enjoy neighborhood amenities such as boat and trailer storage and community water access. Plus, it's situated within the highly desirable Topsail school district.
Don't miss this incredible opportunity to own a home that combines pleasure, functionality, and low-maintenance living. Schedule your showing today!
Location
State NC
County Pender
Community Hampstead Pines
Zoning R10
Direction Take 17 north, right on Heatwood, left on Bristle cone
Location Details Mainland
Rooms
Primary Bedroom Level Primary Living Area
Interior
Interior Features Master Downstairs
Heating Heat Pump, Electric
Flooring Carpet, Tile, Wood
Exterior
Exterior Feature Irrigation System, Gas Grill
Garage Attached
Garage Spaces 2.0
Utilities Available Community Water
Waterfront No
Roof Type Shingle
Porch Patio
Building
Story 1
Entry Level One
Foundation Slab
Sewer Community Sewer
Structure Type Irrigation System,Gas Grill
New Construction No
Schools
Elementary Schools Topsail
Middle Schools Topsail
High Schools Topsail
Others
Tax ID 3293-41-1848-0000
Acceptable Financing Cash, Conventional, FHA, VA Loan
Listing Terms Cash, Conventional, FHA, VA Loan
Special Listing Condition None

GET MORE INFORMATION

SRES, SRS, ABR, CLHMS, Relocation Specialist | Lic# 281530







